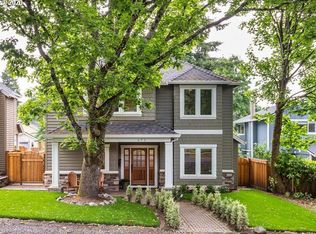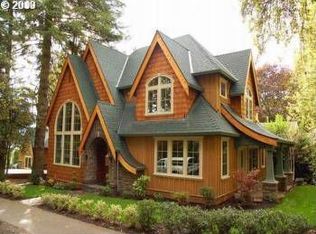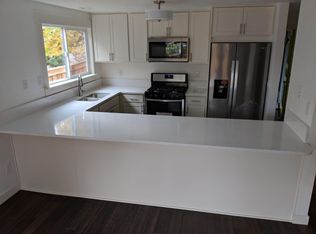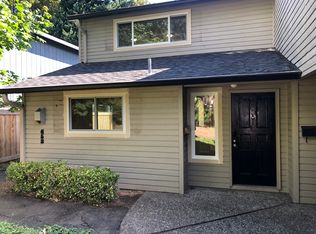Spectacular new construction in the heart of First Addition built by Horizon Homes. Upgraded materials, upgraded appliance package, attached garage, high ceilings, great room floor plan, large master suite and 4th bedroom (bonus room).
This property is off market, which means it's not currently listed for sale or rent on Zillow. This may be different from what's available on other websites or public sources.



