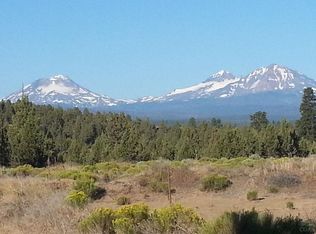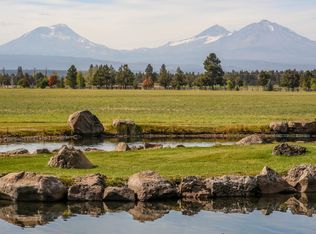Closed
$1,820,000
68290 George Cyrus Rd, Sisters, OR 97759
4beds
5baths
4,884sqft
Single Family Residence
Built in 1977
59.21 Acres Lot
$1,738,500 Zestimate®
$373/sqft
$6,778 Estimated rent
Home value
$1,738,500
$1.58M - $1.91M
$6,778/mo
Zestimate® history
Loading...
Owner options
Explore your selling options
What's special
Stunning. It's the only possible way to describe the views from this 59 acre property! The main residence includes an attached 2bed/1bath apartment (not ADU permitted). The kitchen boasts Dacor appliances. The primary suite has 3 walk in closets, a Jacuzzi tub and a walk-in shower. Upstairs there is a wet bar and spectacular views from the 2 balconies. The living room, family room each have a gas fireplace. The very generous sized laundry room has a powder bath. Outside, there's a 10,800 sq. ft covered riding arena with 16 stalls. adjacent to the indoor arena is a roping arena, covered stands and an announcer's box, multiple paddocks, loafing sheds and a round pen. With 30.5 acres of irrigation, you can choose your next crop. Among other structures, there's a manufactured home that is currently uninhabitable. There is a detached 2 car garage along with a 70' deep RV garage and a 2 bay shop. Broker is related to seller.
Zillow last checked: 8 hours ago
Listing updated: February 10, 2026 at 03:57am
Listed by:
Keller Williams Realty Central Oregon 541-585-3760
Bought with:
Jeff Larkin Realty
Source: Oregon Datashare,MLS#: 220161616
Facts & features
Interior
Bedrooms & bathrooms
- Bedrooms: 4
- Bathrooms: 5
Heating
- Electric, Forced Air, Heat Pump, Propane
Cooling
- Central Air, Heat Pump, Wall/Window Unit(s), Zoned
Appliances
- Included: Instant Hot Water, Cooktop, Dishwasher, Disposal, Double Oven, Microwave, Oven, Range, Range Hood, Refrigerator, Water Heater
Features
- Built-in Features, Double Vanity, Dry Bar, In-Law Floorplan, Kitchen Island, Laminate Counters, Linen Closet, Pantry, Primary Downstairs, Shower/Tub Combo, Solid Surface Counters, Stone Counters, Tile Counters, Tile Shower, Vaulted Ceiling(s), Walk-In Closet(s), Wet Bar
- Flooring: Carpet, Laminate, Tile, Vinyl
- Windows: Wood Frames
- Basement: None
- Has fireplace: Yes
- Fireplace features: Family Room, Living Room, Propane
- Common walls with other units/homes: 1 Common Wall
Interior area
- Total structure area: 4,884
- Total interior livable area: 4,884 sqft
Property
Parking
- Total spaces: 4
- Parking features: Asphalt, Detached, Driveway, Garage Door Opener, Gated, RV Access/Parking, RV Garage, Storage
- Garage spaces: 4
- Has uncovered spaces: Yes
Features
- Levels: Two
- Stories: 2
- Patio & porch: Patio
- Spa features: Bath
- Fencing: Fenced
- Has view: Yes
- View description: Mountain(s)
Lot
- Size: 59.21 Acres
- Features: Garden, Landscaped, Pasture, Sprinkler Timer(s), Sprinklers In Front, Sprinklers In Rear, Water Feature
Details
- Additional structures: Animal Stall(s), Arena, Barn(s), Corral(s), Covered Arena, Gazebo, Mobile Home, Outhouse, RV/Boat Storage, Shed(s)
- Additional parcels included: Another 20 Acres on tax account #133937 included.
- Parcel number: 133955
- Zoning description: EFU
- Special conditions: Standard
- Horses can be raised: Yes
Construction
Type & style
- Home type: SingleFamily
- Architectural style: Ranch
- Property subtype: Single Family Residence
Materials
- Frame
- Foundation: Stemwall
- Roof: Composition
Condition
- New construction: No
- Year built: 1977
Utilities & green energy
- Sewer: Private Sewer, Septic Tank
- Water: Private, Well
Community & neighborhood
Security
- Security features: Carbon Monoxide Detector(s), Smoke Detector(s)
Location
- Region: Sisters
Other
Other facts
- Has irrigation water rights: Yes
- Listing terms: Cash,Conventional,FHA,USDA Loan,VA Loan
- Road surface type: Paved
Price history
| Date | Event | Price |
|---|---|---|
| 9/18/2024 | Sold | $1,820,000-17.2%$373/sqft |
Source: | ||
| 7/6/2024 | Pending sale | $2,199,000$450/sqft |
Source: | ||
| 5/13/2024 | Contingent | $2,199,000$450/sqft |
Source: | ||
| 3/26/2024 | Pending sale | $2,199,000$450/sqft |
Source: | ||
| 10/19/2023 | Price change | $2,199,000-12%$450/sqft |
Source: | ||
Public tax history
| Year | Property taxes | Tax assessment |
|---|---|---|
| 2025 | $17,071 +3.3% | $1,150,588 +2.9% |
| 2024 | $16,521 +2.9% | $1,117,668 +6% |
| 2023 | $16,050 +5.5% | $1,054,678 |
Find assessor info on the county website
Neighborhood: 97759
Nearby schools
GreatSchools rating
- 8/10Sisters Elementary SchoolGrades: K-4Distance: 4.7 mi
- 6/10Sisters Middle SchoolGrades: 5-8Distance: 6.3 mi
- 8/10Sisters High SchoolGrades: 9-12Distance: 6.5 mi
Schools provided by the listing agent
- Elementary: Sisters Elem
- Middle: Sisters Middle
- High: Sisters High
Source: Oregon Datashare. This data may not be complete. We recommend contacting the local school district to confirm school assignments for this home.
Get a cash offer in 3 minutes
Find out how much your home could sell for in as little as 3 minutes with a no-obligation cash offer.
Estimated market value$1,738,500
Get a cash offer in 3 minutes
Find out how much your home could sell for in as little as 3 minutes with a no-obligation cash offer.
Estimated market value
$1,738,500

