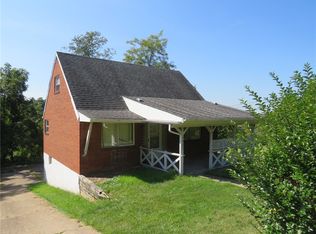Sold for $202,000
$202,000
6829 Shannon Rd, Verona, PA 15147
3beds
1,447sqft
Single Family Residence
Built in 1950
8,494.2 Square Feet Lot
$216,200 Zestimate®
$140/sqft
$2,036 Estimated rent
Home value
$216,200
$201,000 - $233,000
$2,036/mo
Zestimate® history
Loading...
Owner options
Explore your selling options
What's special
Welcome to 6829 Shannon Road, nestled in a country setting, offering an easy commute to the city, and minutes from Oakmont & surrounding areas. The open floor plan connecting the kitchen, dinning, and living area make this a great home for entertaining. Hardwood on the main floor and LVT in the master and game room, updated bathroom, neutral paint, updated kitchen with SS appliances & granite counters, all paired with a massive concreate patio makes this home ready to move in and enjoy from day 1. Main level consist of two generously sized bedroom, kitchen, dinning room, living room and bathroom. Upstairs has a massive master bedroom complete with built-in dressers that are removeable for extra storage access as well as a half bath. finished game room on the bottom level with two large garages finish out this move in ready home.
Zillow last checked: 8 hours ago
Listing updated: August 03, 2024 at 09:32am
Listed by:
Steve Salvini 412-367-0100,
YOUR TOWN REALTY LLC
Bought with:
Suzanna Hare, RS367834
HOWARD HANNA REAL ESTATE SERVICES
Source: WPMLS,MLS#: 1654720 Originating MLS: West Penn Multi-List
Originating MLS: West Penn Multi-List
Facts & features
Interior
Bedrooms & bathrooms
- Bedrooms: 3
- Bathrooms: 3
- Full bathrooms: 1
- 1/2 bathrooms: 2
Primary bedroom
- Level: Upper
- Dimensions: 29x14
Bedroom 2
- Level: Main
- Dimensions: 12x10
Bedroom 3
- Level: Main
- Dimensions: 12x10
Dining room
- Level: Main
- Dimensions: 7x10
Game room
- Level: Basement
- Dimensions: 16x26
Kitchen
- Level: Main
- Dimensions: 10x10
Living room
- Level: Main
- Dimensions: 17x13
Living room
- Level: Main
- Dimensions: 17x13
Heating
- Gas
Cooling
- Central Air
Appliances
- Included: Some Gas Appliances, Dishwasher, Microwave, Refrigerator, Stove
Features
- Flooring: Hardwood, Vinyl
- Basement: Finished
Interior area
- Total structure area: 1,447
- Total interior livable area: 1,447 sqft
Property
Parking
- Total spaces: 2
- Parking features: Attached, Garage, Garage Door Opener
- Has attached garage: Yes
Features
- Levels: Two
- Stories: 2
Lot
- Size: 8,494 sqft
- Dimensions: 0.195
Details
- Parcel number: 0447C00053000000
Construction
Type & style
- Home type: SingleFamily
- Architectural style: Two Story
- Property subtype: Single Family Residence
Materials
- Brick
- Roof: Asphalt
Condition
- Resale
- Year built: 1950
Utilities & green energy
- Sewer: Public Sewer
- Water: Public
Community & neighborhood
Location
- Region: Verona
Price history
| Date | Event | Price |
|---|---|---|
| 6/28/2024 | Sold | $202,000-3.3%$140/sqft |
Source: | ||
| 6/4/2024 | Contingent | $209,000$144/sqft |
Source: | ||
| 5/22/2024 | Listed for sale | $209,000+294.3%$144/sqft |
Source: | ||
| 8/31/2022 | Listing removed | -- |
Source: Zillow Rental Manager Report a problem | ||
| 8/3/2022 | Price change | $1,525-4.7%$1/sqft |
Source: Zillow Rental Manager Report a problem | ||
Public tax history
| Year | Property taxes | Tax assessment |
|---|---|---|
| 2025 | $4,776 +50.8% | $106,500 +40.5% |
| 2024 | $3,166 +783.1% | $75,800 |
| 2023 | $359 | $75,800 |
Find assessor info on the county website
Neighborhood: 15147
Nearby schools
GreatSchools rating
- 5/10Penn Hills Elementary SchoolGrades: K-5Distance: 2.9 mi
- 6/10Linton Middle SchoolGrades: 6-8Distance: 0.8 mi
- 4/10Penn Hills Senior High SchoolGrades: 9-12Distance: 1.7 mi
Schools provided by the listing agent
- District: Penn Hills
Source: WPMLS. This data may not be complete. We recommend contacting the local school district to confirm school assignments for this home.
Get pre-qualified for a loan
At Zillow Home Loans, we can pre-qualify you in as little as 5 minutes with no impact to your credit score.An equal housing lender. NMLS #10287.
