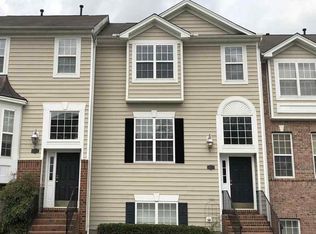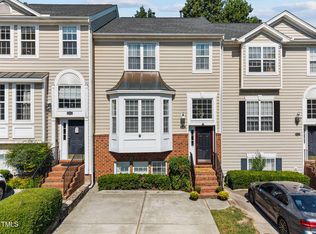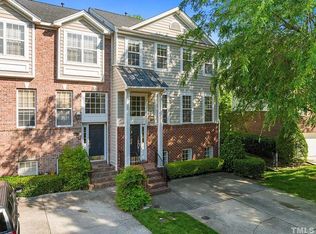Sold for $418,850
$418,850
6829 Middleboro Dr, Raleigh, NC 27612
4beds
2,570sqft
Townhouse, Residential
Built in 2001
2,178 Square Feet Lot
$431,900 Zestimate®
$163/sqft
$2,707 Estimated rent
Home value
$431,900
$410,000 - $453,000
$2,707/mo
Zestimate® history
Loading...
Owner options
Explore your selling options
What's special
Kitchen recently painted and brand new carpet throughout! Indulge in comfort and convenience at 6829 Middleboro Drive! This expansive 4-bedroom, 3.5-bathroom townhouse, boasting 2,570 square feet, invites you to step inside and be captivated by the exquisite hardwood floors throughout the main living areas. Finished daylight basement is stunning and bright! The large and flexible space is perfect for relaxation, a home office, or entertainment tailored to your lifestyle. Culinary enthusiasts will delight in the chef's kitchen, featuring a gas range, durable Corian countertops, and stainless steel appliances, making every meal a culinary masterpiece. Fantastic location provides easy access to shops, restaurants, and myriad of entertainment options. Master bedroom, adorned with a vaulted ceiling, creates a private sanctuary away from the rest of the home. Relish the City of Oaks on your private deck and patio area, a serene retreat for savoring the outdoors. The built-in bookshelves not only enhance functionality but also infuse charm into the ambiance, making this property a gem not to be overlooked. This residence is an opportunity that beckons to be explored!
Zillow last checked: 8 hours ago
Listing updated: October 27, 2025 at 11:57pm
Listed by:
Robert Joines 828-280-7235,
Keller Williams Realty
Bought with:
Travis Groome, 278706
Keller Williams Realty
Source: Doorify MLS,MLS#: 2538064
Facts & features
Interior
Bedrooms & bathrooms
- Bedrooms: 4
- Bathrooms: 4
- Full bathrooms: 3
- 1/2 bathrooms: 1
Heating
- Electric, Heat Pump, Natural Gas
Cooling
- Central Air
Appliances
- Included: Dishwasher, Gas Range, Gas Water Heater, Microwave
- Laundry: In Hall, Laundry Closet, Upper Level
Features
- Bathtub/Shower Combination, Bookcases, Cathedral Ceiling(s), Ceiling Fan(s), Eat-in Kitchen, Entrance Foyer, High Ceilings, Separate Shower, Smooth Ceilings, Soaking Tub, Storage, Tile Counters, Walk-In Closet(s)
- Flooring: Carpet, Hardwood, Vinyl, Tile
- Basement: Daylight, Exterior Entry, Finished, Heated, Interior Entry
- Number of fireplaces: 1
- Fireplace features: Gas
Interior area
- Total structure area: 2,570
- Total interior livable area: 2,570 sqft
- Finished area above ground: 1,761
- Finished area below ground: 809
Property
Parking
- Total spaces: 2
- Parking features: Concrete, Driveway, Parking Pad
Features
- Levels: Three Or More, Two
- Patio & porch: Deck, Patio
- Has view: Yes
Lot
- Size: 2,178 sqft
Details
- Parcel number: 1707031190
- Special conditions: Standard
Construction
Type & style
- Home type: Townhouse
- Architectural style: Transitional
- Property subtype: Townhouse, Residential
Materials
- Brick Veneer, Vinyl Siding
Condition
- New construction: No
- Year built: 2001
Utilities & green energy
- Sewer: Public Sewer
- Water: Public
- Utilities for property: Cable Available
Community & neighborhood
Community
- Community features: Street Lights
Location
- Region: Raleigh
- Subdivision: Alexandria Square
HOA & financial
HOA
- Has HOA: Yes
- HOA fee: $205 monthly
- Services included: Maintenance Grounds, Maintenance Structure
Price history
| Date | Event | Price |
|---|---|---|
| 10/1/2024 | Listing removed | $2,300$1/sqft |
Source: Zillow Rentals Report a problem | ||
| 9/13/2024 | Price change | $2,300-6.1%$1/sqft |
Source: Zillow Rentals Report a problem | ||
| 8/16/2024 | Listed for rent | $2,450-5.6%$1/sqft |
Source: Zillow Rentals Report a problem | ||
| 8/12/2024 | Listing removed | -- |
Source: Zillow Rentals Report a problem | ||
| 7/26/2024 | Price change | $2,595-2.1%$1/sqft |
Source: Zillow Rentals Report a problem | ||
Public tax history
| Year | Property taxes | Tax assessment |
|---|---|---|
| 2025 | $3,576 +0.4% | $407,713 |
| 2024 | $3,561 +14.5% | $407,713 +43.9% |
| 2023 | $3,109 +7.6% | $283,417 |
Find assessor info on the county website
Neighborhood: North Raleigh
Nearby schools
GreatSchools rating
- 7/10Lynn Road ElementaryGrades: PK-5Distance: 0.4 mi
- 5/10Carroll MiddleGrades: 6-8Distance: 2.4 mi
- 6/10Sanderson HighGrades: 9-12Distance: 1.2 mi
Schools provided by the listing agent
- Elementary: Wake County Schools
- Middle: Wake County Schools
- High: Wake County Schools
Source: Doorify MLS. This data may not be complete. We recommend contacting the local school district to confirm school assignments for this home.
Get a cash offer in 3 minutes
Find out how much your home could sell for in as little as 3 minutes with a no-obligation cash offer.
Estimated market value$431,900
Get a cash offer in 3 minutes
Find out how much your home could sell for in as little as 3 minutes with a no-obligation cash offer.
Estimated market value
$431,900


