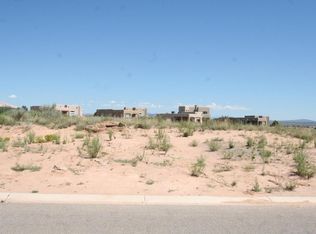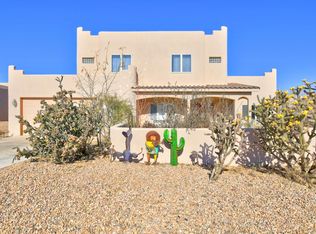Sold
Price Unknown
6829 Kalgan Rd NE, Rio Rancho, NM 87144
4beds
2,243sqft
Single Family Residence
Built in 2014
0.5 Acres Lot
$578,600 Zestimate®
$--/sqft
$2,570 Estimated rent
Home value
$578,600
$527,000 - $636,000
$2,570/mo
Zestimate® history
Loading...
Owner options
Explore your selling options
What's special
This well-maintained home offers quiet surroundings, mountain views, and backyard access. High ceilings and large windows enhance the open living area with a wood-burning fireplace, gourmet kitchen with large dining space. The kitchen features bar-height seating, a walk-in pantry, granite countertops, a tiled backsplash, stainless steel appliances, a double oven, a gas cooktop with a pot filler. The primary suite has patio access, dual sinks, a spa tub, a large dual-head shower, a walk-in closet, and direct laundry room access. Additional spacious bedrooms include large closets and a shared full bath. The landscaped backyard is perfect for entertaining or relaxing. Additional features include tile flooring (no carpet), owned solar, refrigerated air, water conditioner and NO HOA!
Zillow last checked: 8 hours ago
Listing updated: May 21, 2025 at 12:48pm
Listed by:
Jennifer C Graham 505-489-4936,
Realty One of New Mexico
Bought with:
Daniel L Paul, 51401
Coldwell Banker Legacy
Source: SWMLS,MLS#: 1081198
Facts & features
Interior
Bedrooms & bathrooms
- Bedrooms: 4
- Bathrooms: 2
- Full bathrooms: 2
Primary bedroom
- Level: Main
- Area: 311.32
- Dimensions: 17.2 x 18.1
Bedroom 2
- Level: Main
- Area: 247.34
- Dimensions: 14.9 x 16.6
Bedroom 3
- Level: Main
- Area: 171.35
- Dimensions: 14.9 x 11.5
Kitchen
- Level: Main
- Area: 231.04
- Dimensions: 15.2 x 15.2
Living room
- Level: Main
- Area: 309.69
- Dimensions: 18.1 x 17.11
Office
- Level: Main
- Area: 95.66
- Dimensions: 9.11 x 10.5
Heating
- Central, Forced Air, Natural Gas
Cooling
- Refrigerated
Appliances
- Included: Built-In Gas Oven, Built-In Gas Range, Cooktop, Double Oven, Dishwasher, Disposal, Range Hood, Water Softener Owned
- Laundry: Gas Dryer Hookup, Washer Hookup, Dryer Hookup, ElectricDryer Hookup
Features
- Ceiling Fan(s), Dual Sinks, Garden Tub/Roman Tub, Home Office, Main Level Primary, Pantry, Separate Shower, Walk-In Closet(s)
- Flooring: Tile
- Windows: Double Pane Windows, Insulated Windows
- Has basement: No
- Number of fireplaces: 1
- Fireplace features: Kiva, Wood Burning
Interior area
- Total structure area: 2,243
- Total interior livable area: 2,243 sqft
Property
Parking
- Total spaces: 2
- Parking features: Attached, Garage
- Attached garage spaces: 2
Features
- Levels: One
- Stories: 1
- Patio & porch: Covered, Patio
- Exterior features: Private Yard, Sprinkler/Irrigation
- Fencing: Wall
Lot
- Size: 0.50 Acres
- Features: Landscaped, Sprinklers Automatic, Trees
Details
- Parcel number: R009848
- Zoning description: R-1
Construction
Type & style
- Home type: SingleFamily
- Architectural style: Mediterranean,Ranch
- Property subtype: Single Family Residence
Materials
- Frame, Stucco
- Roof: Tile
Condition
- Resale
- New construction: No
- Year built: 2014
Utilities & green energy
- Sewer: Public Sewer
- Water: Public
- Utilities for property: Cable Available, Electricity Connected, Natural Gas Connected, Phone Available, Sewer Connected, Water Connected
Green energy
- Energy generation: Solar
Community & neighborhood
Location
- Region: Rio Rancho
Other
Other facts
- Listing terms: Cash,Conventional,FHA,VA Loan
Price history
| Date | Event | Price |
|---|---|---|
| 5/15/2025 | Sold | -- |
Source: | ||
| 4/5/2025 | Pending sale | $579,000$258/sqft |
Source: | ||
| 4/2/2025 | Listed for sale | $579,000+6.2%$258/sqft |
Source: | ||
| 2/23/2024 | Sold | -- |
Source: | ||
| 1/22/2024 | Pending sale | $545,000$243/sqft |
Source: | ||
Public tax history
| Year | Property taxes | Tax assessment |
|---|---|---|
| 2025 | $6,017 -1.8% | $172,427 +1.4% |
| 2024 | $6,127 -2.9% | $170,007 -2.5% |
| 2023 | $6,308 +50.5% | $174,403 +52.1% |
Find assessor info on the county website
Neighborhood: 87144
Nearby schools
GreatSchools rating
- 6/10Sandia Vista Elementary SchoolGrades: PK-5Distance: 0.7 mi
- 8/10Mountain View Middle SchoolGrades: 6-8Distance: 1.3 mi
- 7/10V Sue Cleveland High SchoolGrades: 9-12Distance: 2.7 mi
Schools provided by the listing agent
- Elementary: Sandia Vista
- Middle: Mountain View
- High: V. Sue Cleveland
Source: SWMLS. This data may not be complete. We recommend contacting the local school district to confirm school assignments for this home.
Get a cash offer in 3 minutes
Find out how much your home could sell for in as little as 3 minutes with a no-obligation cash offer.
Estimated market value$578,600
Get a cash offer in 3 minutes
Find out how much your home could sell for in as little as 3 minutes with a no-obligation cash offer.
Estimated market value
$578,600

