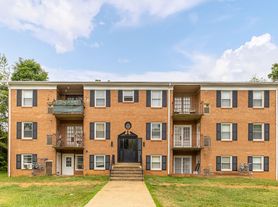Charming Split Foyer Home for Rent 7 Bedrooms, 3 Baths
Welcome to 6829 Crescent Ridge Court! This beautifully updated split foyer home is located on almost half an acre and offers a spacious 7-bedroom, 3-bathroom layout that's perfect for large families or those needing extra space. The oversized 2+ car garage provides ample attic storage, and it could easily serve as a private shop for hobby enthusiasts
The main level features 3 generous bedrooms and 2 full baths with stunning hardwood floors throughout. The open concept floor plan is ideal for entertaining, with an easy flow between the living and dining areas. A door off the dining room leads to the rear covered deck, overlooking a private backyard, perfect for grilling, relaxing, or enjoying quiet evenings outdoors.
The fully finished walk-out lower level adds even more living space with 3 additional rooms that can be used as bedrooms, office space, or a cozy den. This level also includes a full bath, laundry, and additional storage space.
This home has been updated with new appliances, a new water heater, and a 2022 HVAC system for year-round comfort. The roof and siding were replaced in 2021, and the lower-level features modern laminate flooring, while the upper level showcases beautiful polished hardwoods. The home has been freshly painted, giving it a bright and modern feel.
Set on a quiet .46-acre lot, this home offers both front and back yards perfect for outdoor activities, gardening, or relaxation. It's conveniently located just minutes from major commuter routes, schools, shopping, and dining options.
If you're looking for a spacious, comfortable rental in a desirable neighborhood, look no further! Schedule a tour today to see all this home has to offer.
House for rent
Accepts Zillow applications
$3,500/mo
6829 Crescent Ridge Ct, Bealeton, VA 22712
7beds
2,964sqft
Price may not include required fees and charges.
Single family residence
Available now
Cats, dogs OK
Central air
In unit laundry
Detached parking
What's special
Open concept floor planPrivate backyardRear covered deckBeautiful polished hardwoodsNew appliancesStunning hardwood floorsNew water heater
- 81 days |
- -- |
- -- |
Travel times
Facts & features
Interior
Bedrooms & bathrooms
- Bedrooms: 7
- Bathrooms: 3
- Full bathrooms: 3
Cooling
- Central Air
Appliances
- Included: Dishwasher, Dryer, Microwave, Oven, Refrigerator, Washer
- Laundry: In Unit
Features
- Flooring: Hardwood
Interior area
- Total interior livable area: 2,964 sqft
Property
Parking
- Parking features: Detached
- Details: Contact manager
Details
- Parcel number: 6889766861000
Construction
Type & style
- Home type: SingleFamily
- Property subtype: Single Family Residence
Community & HOA
Location
- Region: Bealeton
Financial & listing details
- Lease term: 1 Year
Price history
| Date | Event | Price |
|---|---|---|
| 8/31/2025 | Listed for rent | $3,500$1/sqft |
Source: Zillow Rentals | ||
| 8/30/2025 | Listing removed | $529,990$179/sqft |
Source: | ||
| 7/30/2025 | Price change | $529,990-0.9%$179/sqft |
Source: | ||
| 7/23/2025 | Listed for sale | $535,000$180/sqft |
Source: | ||
| 7/8/2025 | Contingent | $535,000$180/sqft |
Source: | ||
