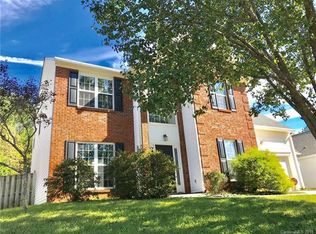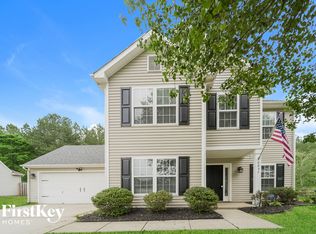Make this well-cared for one-owner ranch with a bonus room upstairs your new home! The bonus room could be used as a fourth bedroom (no closet) if needed. Inside you'll love the kitchen with granite counter tops, separate pantry, & double-oven range. The master suite has a large walk-in closet, garden tub, separate shower, double sinks, and fresh paint. The icing on the cake is the backyard complete with a massive epoxy patio that's perfect for entertaining or simply enjoying the private backyard. Plenty of space to add a hot tub. The owners commented that they regularly see deer behind their fence. Architectural roof and water heater are less than two years old. Six miles to 485 and 11 miles to Concord Mills Mall. Not in city limits = no city taxes!
This property is off market, which means it's not currently listed for sale or rent on Zillow. This may be different from what's available on other websites or public sources.

