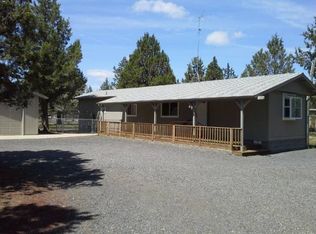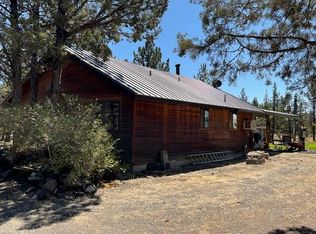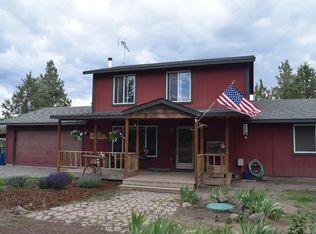Closed
$318,400
6828 SW Mustang Rd, Terrebonne, OR 97760
2beds
1baths
910sqft
Manufactured On Land, Manufactured Home
Built in 1979
2.05 Acres Lot
$352,100 Zestimate®
$350/sqft
$1,266 Estimated rent
Home value
$352,100
$310,000 - $391,000
$1,266/mo
Zestimate® history
Loading...
Owner options
Explore your selling options
What's special
This home was totally re-sided, with new roof and covered porch, in 1997. A 672 Sq Ft 2-bay garage was built, with propane heater, concrete floors, insulation and man-door. A 520 Sq Ft garage/shop was then built, with a 440 Sq Ft, RV height roof extension, for storing your RV. This is a pole-barn style building, and is un-insulated, with gravel floor. Back yard is fenced, with 2 storage sheds RV plug and generous size deck. Large open kitchen with vinyl garden window, built-in, vented microwave, range/oven, dishwasher, dbl sink, refrigerator, updated vinyl and new cabinetry, all installed when home was moved to property in 1997. Vinyl windows were installed throughout, and a neo-corner fiberglass shower was added.
Bathroom has vanity top with molded sink, and new heating/cooling was installed at time of move. There is a fenced-in dog area and concrete walk between home and garage. With 2-acres, at your disposal, there is plenty of room to add fencing for animals or a barn!
Zillow last checked: 8 hours ago
Listing updated: February 10, 2026 at 03:21am
Listed by:
Crooked River Realty 541-923-2000
Bought with:
Crooked River Realty
Source: Oregon Datashare,MLS#: 220178287
Facts & features
Interior
Bedrooms & bathrooms
- Bedrooms: 2
- Bathrooms: 1
Heating
- Forced Air, Heat Pump
Cooling
- Central Air, Heat Pump
Appliances
- Included: Dishwasher, Microwave, Range, Water Heater
Features
- Ceiling Fan(s), Fiberglass Stall Shower, Laminate Counters
- Flooring: Carpet, Vinyl
- Windows: Double Pane Windows, Vinyl Frames
- Basement: None
- Has fireplace: No
- Common walls with other units/homes: No Common Walls
Interior area
- Total structure area: 910
- Total interior livable area: 910 sqft
Property
Parking
- Total spaces: 3
- Parking features: Detached, Driveway, Garage Door Opener, Gravel, RV Access/Parking, Storage, Workshop in Garage
- Garage spaces: 3
- Has uncovered spaces: Yes
Features
- Levels: One
- Stories: 1
- Patio & porch: Deck
- Fencing: Fenced
- Has view: Yes
- View description: Neighborhood
Lot
- Size: 2.05 Acres
- Features: Corner Lot, Level
Details
- Additional structures: RV/Boat Storage, Second Garage, Shed(s), Storage, Workshop
- Parcel number: 7242
- Zoning description: CRRR
- Special conditions: Standard
- Horses can be raised: Yes
Construction
Type & style
- Home type: MobileManufactured
- Architectural style: Ranch
- Property subtype: Manufactured On Land, Manufactured Home
Materials
- Foundation: Block, Pillar/Post/Pier
- Roof: Composition
Condition
- New construction: No
- Year built: 1979
Details
- Builder name: Guerdon
Utilities & green energy
- Sewer: Private Sewer, Septic Tank
- Water: Public
Community & neighborhood
Security
- Security features: Smoke Detector(s)
Community
- Community features: Pickleball, Access to Public Lands, Park, Playground, Sport Court, Tennis Court(s), Trail(s)
Location
- Region: Terrebonne
HOA & financial
HOA
- Has HOA: Yes
- HOA fee: $280 semi-annually
- Amenities included: Golf Course, Park, Pickleball Court(s), Playground, Pool, Snow Removal, Sport Court, Tennis Court(s), Trail(s)
Other
Other facts
- Body type: Single Wide
- Listing terms: Cash,Owner Will Carry,VA Loan
- Road surface type: Paved
Price history
| Date | Event | Price |
|---|---|---|
| 5/10/2024 | Sold | $318,400-2%$350/sqft |
Source: | ||
| 3/18/2024 | Pending sale | $324,900$357/sqft |
Source: | ||
| 3/11/2024 | Listed for sale | $324,900+282.2%$357/sqft |
Source: | ||
| 3/11/2013 | Sold | $85,000-10.5%$93/sqft |
Source: | ||
| 1/3/2013 | Price change | $95,000-13.6%$104/sqft |
Source: CENTURY 21 Gold Country #201206781 Report a problem | ||
Public tax history
| Year | Property taxes | Tax assessment |
|---|---|---|
| 2024 | $2,074 +3.7% | $118,730 +3% |
| 2023 | $1,999 +3.1% | $115,280 +3% |
| 2022 | $1,940 +4.9% | $111,930 +3% |
Find assessor info on the county website
Neighborhood: 97760
Nearby schools
GreatSchools rating
- 6/10Terrebonne Community SchoolGrades: K-5Distance: 6.3 mi
- 4/10Elton Gregory Middle SchoolGrades: 6-8Distance: 9.1 mi
- 4/10Redmond High SchoolGrades: 9-12Distance: 11 mi
Schools provided by the listing agent
- Elementary: Terrebonne Community School
- Middle: Elton Gregory Middle
- High: Redmond High
Source: Oregon Datashare. This data may not be complete. We recommend contacting the local school district to confirm school assignments for this home.
Sell for more on Zillow
Get a Zillow Showcase℠ listing at no additional cost and you could sell for .
$352,100
2% more+$7,042
With Zillow Showcase(estimated)$359,142


