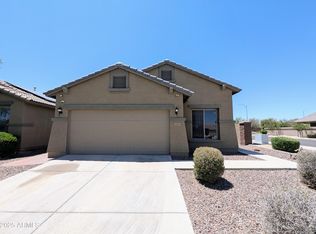Absolutely stunning 4-bedroom + bonus room home on a premium corner lot in a highly desirable neighborhood! This move-in-ready property features a spacious open-concept kitchen with granite countertops, island, and upgraded finishes that flow into the great room and formal dining area. Enjoy custom tile flooring, plush carpet in the bedrooms, and all appliances included. The primary bath features a gorgeous newly remodeled walk-in shower. The garage offers epoxy floors and a built-in workshop, with an epoxy-coated back patio perfect for relaxing. Beautifully landscaped front and backyard with view fencing overlooking a greenbelt and nearby park. Convenient to shopping, dining, and top-rated schools this home is a must-see!
12 Month Minimum Lease Term
*Move In Requires:
$2290 1st Month's Rent
$2290 Security Deposit
$500 Cleaning Deposit
All Deposits are Refundable.
$250 admin fee due at lease signing.
House for rent
$2,290/mo
6828 S 41st Ln, Phoenix, AZ 85041
4beds
1,729sqft
Price may not include required fees and charges.
Single family residence
Available now
Small dogs OK
Air conditioner, central air
In unit laundry
Attached garage parking
-- Heating
What's special
Epoxy-coated back patioBuilt-in workshopCorner lotUpgraded finishesGranite countertopsOpen-concept kitchenCustom tile flooring
- 18 hours
- on Zillow |
- -- |
- -- |
Travel times
Start saving for your dream home
Consider a first time home buyer savings account designed to grow your down payment with up to a 6% match & 4.15% APY.
Facts & features
Interior
Bedrooms & bathrooms
- Bedrooms: 4
- Bathrooms: 2
- Full bathrooms: 2
Rooms
- Room types: Dining Room, Family Room, Master Bath, Office, Recreation Room
Cooling
- Air Conditioner, Central Air
Appliances
- Included: Dishwasher, Disposal, Dryer, Microwave, Range Oven, Refrigerator, Washer
- Laundry: In Unit
Features
- Walk-In Closet(s)
Interior area
- Total interior livable area: 1,729 sqft
Property
Parking
- Parking features: Attached, Off Street
- Has attached garage: Yes
- Details: Contact manager
Features
- Exterior features: Balcony, Granite countertop, High-speed Internet Ready, Lawn, Living room, New property
Details
- Parcel number: 10589757
Construction
Type & style
- Home type: SingleFamily
- Property subtype: Single Family Residence
Condition
- Year built: 2004
Utilities & green energy
- Utilities for property: Cable Available
Community & HOA
Community
- Features: Playground
Location
- Region: Phoenix
Financial & listing details
- Lease term: 1 Year
Price history
| Date | Event | Price |
|---|---|---|
| 6/20/2025 | Listed for rent | $2,290+6.5%$1/sqft |
Source: Zillow Rentals | ||
| 11/8/2023 | Listing removed | -- |
Source: Zillow Rentals | ||
| 10/26/2023 | Listed for rent | $2,150+34.8%$1/sqft |
Source: Zillow Rentals | ||
| 9/15/2020 | Listing removed | $1,595$1/sqft |
Source: International Real Estate Professionals, LLC #6130422 | ||
| 9/11/2020 | Listed for rent | $1,595+10%$1/sqft |
Source: International Real Estate Professionals, LLC #6130422 | ||
![[object Object]](https://photos.zillowstatic.com/fp/d7b10caeda00bd71a4f547230fd7c887-p_i.jpg)
