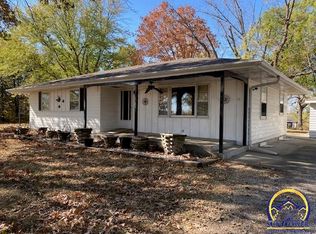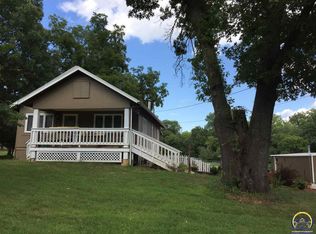Sold
Price Unknown
6828 NW Elmont Rd, Topeka, KS 66618
3beds
2,860sqft
Single Family Residence, Residential
Built in 2020
11.1 Acres Lot
$641,200 Zestimate®
$--/sqft
$2,902 Estimated rent
Home value
$641,200
$583,000 - $705,000
$2,902/mo
Zestimate® history
Loading...
Owner options
Explore your selling options
What's special
New price! Ready for some space? You'll fall in love with the "Ozark" setting as you stroll up the private drive and modern fence-lined drive. Sitting on roughly 11.1+/- acres, mostly wooded, front-viewing pond being excavated, 50x30 outbuilding matching the modern style of the residence with several stalls and 2 equipment rooms. In the house you'll find an all main floor living with an open layout, massive kitchen with center-island and range-hood along with a pantry and cabinets wrapping wall-to-wall. Enter the hallway to the right are two bedrooms, your guest room and your master bedroom. Your Master Suite is no ordinary living quarters.. tall ceilings, massive walk-in tiled shower w/ a steam shower capability and a huge walk-in closet which doubles as the storm room (concrete insulation & steel door). Traveling down the other side of the hallway is your laundry room to your left, guest bathroom to your right and straight ahead is your spacious family room and 3rd bedroom. The family room/game room is ideal for all entertaining purposes. With two double-door glass sliders, direct access to the covered patio and outdoor kitchen/bonfire and the wet bar, you won't have a shortage of space to keep company/friends/family occupied. Schedule a showing today to view your piece of paradise.
Zillow last checked: 8 hours ago
Listing updated: October 20, 2023 at 09:55am
Listed by:
Seth Froese 913-305-9540,
NextHome Professionals
Bought with:
Cole Boling, SP00227945
KW One Legacy Partners, LLC
Source: Sunflower AOR,MLS#: 230110
Facts & features
Interior
Bedrooms & bathrooms
- Bedrooms: 3
- Bathrooms: 3
- Full bathrooms: 3
Primary bedroom
- Level: Main
- Area: 282.67
- Dimensions: 17'8"x16'
Bedroom 2
- Level: Main
- Area: 135.13
- Dimensions: 11'6"x11'9"
Bedroom 3
- Level: Main
- Area: 137.5
- Dimensions: 12'6"x11'
Family room
- Level: Main
- Area: 436.67
- Dimensions: 32'9"x13'4"
Kitchen
- Level: Main
- Area: 219.72
- Dimensions: 18'10"x11'8"
Laundry
- Level: Main
- Area: 56.83
- Dimensions: 11'x5'2"
Living room
- Level: Main
- Area: 654.46
- Dimensions: 34'9"x18'10"
Heating
- Natural Gas, Propane Rented
Cooling
- Central Air
Appliances
- Included: Gas Cooktop, Range Hood, Wall Oven, Microwave, Dishwasher, Refrigerator, Disposal, Trash Compactor
- Laundry: Main Level, Separate Room
Features
- Wet Bar, Sheetrock, High Ceilings
- Flooring: Vinyl, Carpet
- Doors: Storm Door(s)
- Windows: Insulated Windows, Storm Window(s)
- Basement: Slab
- Number of fireplaces: 1
- Fireplace features: One, Gas
Interior area
- Total structure area: 2,860
- Total interior livable area: 2,860 sqft
- Finished area above ground: 2,860
- Finished area below ground: 0
Property
Parking
- Parking features: Attached, Auto Garage Opener(s), Garage Door Opener
- Has attached garage: Yes
Features
- Patio & porch: Patio, Covered
- Fencing: Fenced,Wood
- Waterfront features: Pond/Creek
Lot
- Size: 11.10 Acres
- Dimensions: 11+/- acres
- Features: Wooded, Additional Land Available
Details
- Additional structures: Outbuilding
- Parcel number: R2553
- Special conditions: Standard,Arm's Length
Construction
Type & style
- Home type: SingleFamily
- Architectural style: Ranch
- Property subtype: Single Family Residence, Residential
Materials
- Stone, Vinyl Siding
- Roof: Architectural Style
Condition
- Year built: 2020
Utilities & green energy
- Water: Rural Water
Community & neighborhood
Location
- Region: Topeka
- Subdivision: Shawnee County
Price history
| Date | Event | Price |
|---|---|---|
| 10/20/2023 | Sold | -- |
Source: | ||
| 9/9/2023 | Pending sale | $599,950$210/sqft |
Source: | ||
| 8/29/2023 | Price change | $599,950-3.2%$210/sqft |
Source: | ||
| 8/22/2023 | Price change | $620,000-1.6%$217/sqft |
Source: | ||
| 8/17/2023 | Price change | $630,000-3.1%$220/sqft |
Source: | ||
Public tax history
| Year | Property taxes | Tax assessment |
|---|---|---|
| 2025 | -- | $68,701 +3% |
| 2024 | $8,628 +38.7% | $66,700 +37.3% |
| 2023 | $6,220 +9.7% | $48,566 +11% |
Find assessor info on the county website
Neighborhood: 66618
Nearby schools
GreatSchools rating
- 8/10Elmont Elementary SchoolGrades: K-6Distance: 0.5 mi
- 5/10Seaman Middle SchoolGrades: 7-8Distance: 2.6 mi
- 6/10Seaman High SchoolGrades: 9-12Distance: 3 mi
Schools provided by the listing agent
- Elementary: Elmont Elementary School/USD 345
- Middle: Seaman Middle School/USD 345
- High: Seaman High School/USD 345
Source: Sunflower AOR. This data may not be complete. We recommend contacting the local school district to confirm school assignments for this home.

