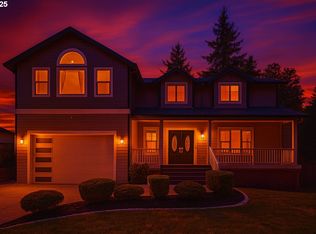Sold
$649,900
6828 Holly St, Springfield, OR 97478
5beds
3,331sqft
Residential, Single Family Residence
Built in 1998
6,969.6 Square Feet Lot
$650,600 Zestimate®
$195/sqft
$3,386 Estimated rent
Home value
$650,600
$599,000 - $709,000
$3,386/mo
Zestimate® history
Loading...
Owner options
Explore your selling options
What's special
Tucked at the end of a quiet cul-de-sac in the beautiful Thurston Hills, this expansive triple-level home blends space, comfort, and thoughtful design. The light-filled finished basement includes a fifth bedroom, full bathroom, and a spacious bonus area with built-in bookshelves—perfect for guests, hobbies, or a second living space. Inside, you’ll find a great mix of versatile living areas, with a welcoming balance of cozy nooks and traditional rooms. The open kitchen connects seamlessly to the dining area and family room, making it ideal for everyday living and entertaining. Enjoy the fenced yard and deck, perfect for relaxing or hosting. Well maintained and move-in ready—this is the perfect place to call home.
Zillow last checked: 8 hours ago
Listing updated: November 08, 2025 at 09:00pm
Listed by:
Lynne Gately 541-510-6674,
John L. Scott Eugene
Bought with:
Becki Trowbridge, 201207314
eXp Realty LLC
Source: RMLS (OR),MLS#: 321935528
Facts & features
Interior
Bedrooms & bathrooms
- Bedrooms: 5
- Bathrooms: 4
- Full bathrooms: 3
- Partial bathrooms: 1
- Main level bathrooms: 1
Primary bedroom
- Features: Closet, Soaking Tub, Vaulted Ceiling, Wallto Wall Carpet
- Level: Upper
Bedroom 2
- Features: Closet, Wallto Wall Carpet
- Level: Upper
Bedroom 3
- Features: Closet, Wallto Wall Carpet
- Level: Upper
Bedroom 4
- Features: Closet, Wallto Wall Carpet
- Level: Upper
Bedroom 5
- Features: Walkin Closet, Wallto Wall Carpet
- Level: Lower
Dining room
- Features: Fireplace, Wallto Wall Carpet
- Level: Main
Family room
- Features: Bookcases, Wallto Wall Carpet
- Level: Lower
Kitchen
- Features: Dishwasher, Disposal, Eat Bar, Eating Area, Hardwood Floors, Microwave, Pantry, Free Standing Range, Free Standing Refrigerator, Granite
- Level: Main
Heating
- Forced Air, Fireplace(s)
Cooling
- Central Air
Appliances
- Included: Dishwasher, Disposal, Free-Standing Gas Range, Free-Standing Refrigerator, Microwave, Stainless Steel Appliance(s), Free-Standing Range, Gas Water Heater
- Laundry: Laundry Room
Features
- Ceiling Fan(s), Granite, Soaking Tub, Closet, Walk-In Closet(s), Bookcases, Eat Bar, Eat-in Kitchen, Pantry, Vaulted Ceiling(s), Tile
- Flooring: Hardwood, Tile, Wall to Wall Carpet
- Windows: Vinyl Frames
- Basement: Daylight,Finished,Full
- Number of fireplaces: 1
- Fireplace features: Gas
Interior area
- Total structure area: 3,331
- Total interior livable area: 3,331 sqft
Property
Parking
- Total spaces: 2
- Parking features: Driveway, On Street, Garage Door Opener, Attached
- Attached garage spaces: 2
- Has uncovered spaces: Yes
Features
- Stories: 3
- Patio & porch: Deck, Porch
- Exterior features: Yard
- Fencing: Fenced
Lot
- Size: 6,969 sqft
- Features: Cul-De-Sac, Level, Trees, Sprinkler, SqFt 7000 to 9999
Details
- Parcel number: 1282498
Construction
Type & style
- Home type: SingleFamily
- Architectural style: Custom Style
- Property subtype: Residential, Single Family Residence
Materials
- Cement Siding, T111 Siding
- Foundation: Concrete Perimeter
- Roof: Composition
Condition
- Approximately
- New construction: No
- Year built: 1998
Utilities & green energy
- Gas: Gas
- Sewer: Public Sewer
- Water: Public
Community & neighborhood
Location
- Region: Springfield
Other
Other facts
- Listing terms: Cash,Conventional,FHA,VA Loan
- Road surface type: Paved
Price history
| Date | Event | Price |
|---|---|---|
| 7/31/2025 | Sold | $649,900$195/sqft |
Source: | ||
| 6/2/2025 | Pending sale | $649,900$195/sqft |
Source: | ||
| 5/22/2025 | Listed for sale | $649,900+104.4%$195/sqft |
Source: | ||
| 5/8/2013 | Sold | $318,032-3.6%$95/sqft |
Source: | ||
| 2/21/2013 | Listed for sale | $330,000-20.5%$99/sqft |
Source: Homepath #13483928 Report a problem | ||
Public tax history
| Year | Property taxes | Tax assessment |
|---|---|---|
| 2025 | $7,692 +1.6% | $419,455 +3% |
| 2024 | $7,567 +4.4% | $407,238 +3% |
| 2023 | $7,245 +3.4% | $395,377 +3% |
Find assessor info on the county website
Neighborhood: 97478
Nearby schools
GreatSchools rating
- 7/10Thurston Elementary SchoolGrades: K-5Distance: 1 mi
- 6/10Thurston Middle SchoolGrades: 6-8Distance: 1.2 mi
- 5/10Thurston High SchoolGrades: 9-12Distance: 1.1 mi
Schools provided by the listing agent
- Elementary: Thurston
- Middle: Thurston
- High: Thurston
Source: RMLS (OR). This data may not be complete. We recommend contacting the local school district to confirm school assignments for this home.

Get pre-qualified for a loan
At Zillow Home Loans, we can pre-qualify you in as little as 5 minutes with no impact to your credit score.An equal housing lender. NMLS #10287.
