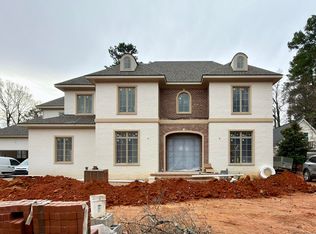Renovated North Ridge home on beautiful .43 acre lot. GREAT living space for the entire family. HUGE family room, formal DR, office, LR and bonus room. The Kitchen boast Granite countertops, cherry cabinets, double ovens, tile floor & SS appliances. Beautiful HW floors. Baths feature newer vanities, toilets, tile & shower. NEW detached 2-car garage w/ partially finished 24'x14' BONUS ROOM. Roof replaced in 2006. The yard is spectacular--$20K in hardscaping and landscaping. Quite street with no traffic.
This property is off market, which means it's not currently listed for sale or rent on Zillow. This may be different from what's available on other websites or public sources.
