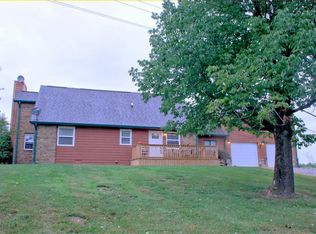BEAUTIFUL, 3 BEDROOM, 2 BATH HOME BUILT IN 2008. PRIVATE SETTING ON 2 ACRES IN NORTHERN BROWN COUNTY. HUGE LIVING ROOM WITH VAULTED CEILINGS AND WOOD STOVE. LARGE EAT-IN KITCHEN WITH PLENTY OF CABINETS AND STAINLESS STEEL APPLIANCES. MASTER BEDROOM WITH EN-SUITE BATH. HUGE SPARE BATHROOM. NICE REAR DECK FOR ENTERTAINING. 24 X 36 POLE BARN WITH CONCRETE FLOOR AND WORKSHOP. CLEARED FIRE PIT AREA AND WOODS TO EXPLORE. PERFECT OPPORTUNITY TO OWN A LITTLE SLICE OF HEAVEN IN BEAUTIFUL BROWN COUNTY. EASY COMMUTE TO FRANKLIN, INDY, COLUMBUS AND NASHVILLE.
This property is off market, which means it's not currently listed for sale or rent on Zillow. This may be different from what's available on other websites or public sources.
