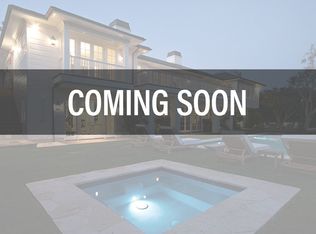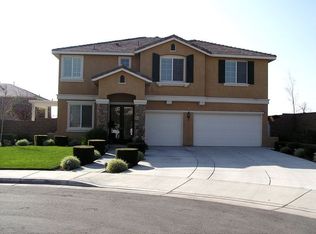Sold for $875,000
Listing Provided by:
Chris Taylor DRE #01474504 949.294.2506,
Compass
Bought with: Century 21 Astro
$875,000
6827 Raspberry Ct, Corona, CA 92880
5beds
3,010sqft
Single Family Residence
Built in 2001
6,534 Square Feet Lot
$927,100 Zestimate®
$291/sqft
$4,207 Estimated rent
Home value
$927,100
$881,000 - $973,000
$4,207/mo
Zestimate® history
Loading...
Owner options
Explore your selling options
What's special
Culdesac-situated in a great Eastvale location with a park nearby, this turnkey home features 5 bedrooms and 3 bathrooms with ONE BEDROOM/BATHROOM DOWNSTAIRS. Upon entry through the decorative glass front door you’re greeted with an inviting Living / Dining Room setup and beyond that we have the Kitchen which opens to the fireplace-warmed Family Room. Around the corner we have a Bedroom/Bathroom and the Laundry. The Second Level has a Loft that separates the 3 Bedrooms from the HUGE Primary Bedroom with its spa-like Bathroom. The backyard is nicely landscaped with a BBQ and Fountain on the side yard for ambience. Located in the highly-rated Corona-Norco Unified School District, this home is conveniently situated near shopping, dining, entertainment, and major freeways for easy access to all that Southern California has to offer.
Zillow last checked: 8 hours ago
Listing updated: December 26, 2023 at 06:11pm
Listing Provided by:
Chris Taylor DRE #01474504 949.294.2506,
Compass
Bought with:
Chandra Siwakoti, DRE #01944013
Century 21 Astro
Source: CRMLS,MLS#: OC23189860 Originating MLS: California Regional MLS
Originating MLS: California Regional MLS
Facts & features
Interior
Bedrooms & bathrooms
- Bedrooms: 5
- Bathrooms: 3
- Full bathrooms: 2
- 3/4 bathrooms: 1
- Main level bathrooms: 1
- Main level bedrooms: 1
Primary bedroom
- Features: Primary Suite
Bedroom
- Features: Bedroom on Main Level
Bathroom
- Features: Separate Shower, Tub Shower
Kitchen
- Features: Kitchen Island, Kitchen/Family Room Combo
Other
- Features: Walk-In Closet(s)
Pantry
- Features: Walk-In Pantry
Heating
- Central, Natural Gas
Cooling
- Central Air, Electric
Appliances
- Included: Built-In Range, Double Oven, Dishwasher, Gas Cooktop, Disposal, Gas Oven, Gas Range, Gas Water Heater, Ice Maker, Microwave, Dryer, Washer
- Laundry: Washer Hookup, Electric Dryer Hookup, Gas Dryer Hookup, Inside, Laundry Room
Features
- Breakfast Bar, Ceiling Fan(s), Eat-in Kitchen, High Ceilings, Open Floorplan, Pantry, Recessed Lighting, Tile Counters, Bedroom on Main Level, Entrance Foyer, Primary Suite, Walk-In Pantry, Walk-In Closet(s)
- Flooring: Carpet, Tile
- Doors: Double Door Entry, Sliding Doors
- Windows: Blinds
- Has fireplace: Yes
- Fireplace features: Family Room
- Common walls with other units/homes: No Common Walls
Interior area
- Total interior livable area: 3,010 sqft
Property
Parking
- Total spaces: 3
- Parking features: Door-Multi, Garage
- Attached garage spaces: 3
Features
- Levels: Two
- Stories: 2
- Entry location: one
- Patio & porch: Concrete, Front Porch, Patio
- Pool features: None
- Spa features: None
- Fencing: Block,Good Condition,New Condition,Wood
- Has view: Yes
- View description: Park/Greenbelt, Neighborhood
Lot
- Size: 6,534 sqft
- Features: Back Yard, Cul-De-Sac, Front Yard, Sprinklers In Rear, Sprinklers In Front, Lawn, Landscaped, Near Park, Paved, Rocks, Sprinklers Timer, Sprinklers On Side, Sprinkler System
Details
- Parcel number: 164180058
- Zoning: SP ZONE
- Special conditions: Standard
Construction
Type & style
- Home type: SingleFamily
- Architectural style: Traditional
- Property subtype: Single Family Residence
Materials
- Stucco
- Foundation: Slab
- Roof: Barrel,Spanish Tile,See Remarks
Condition
- Turnkey
- New construction: No
- Year built: 2001
Details
- Builder name: D.R. Horton
Utilities & green energy
- Sewer: Public Sewer
- Water: Public
- Utilities for property: Electricity Available, Natural Gas Available, Sewer Connected, Water Connected
Green energy
- Energy efficient items: Windows
Community & neighborhood
Security
- Security features: Carbon Monoxide Detector(s), Smoke Detector(s)
Community
- Community features: Curbs, Street Lights, Sidewalks, Park
Location
- Region: Corona
Other
Other facts
- Listing terms: Cash,Conventional,Contract,1031 Exchange,FHA,Fannie Mae,Freddie Mac,Submit,VA Loan
- Road surface type: Paved
Price history
| Date | Event | Price |
|---|---|---|
| 12/26/2023 | Sold | $875,000$291/sqft |
Source: | ||
| 11/27/2023 | Pending sale | $875,000$291/sqft |
Source: | ||
| 11/17/2023 | Price change | $875,000-2.8%$291/sqft |
Source: | ||
| 11/7/2023 | Listed for sale | $900,000+127.8%$299/sqft |
Source: | ||
| 5/7/2010 | Sold | $395,000+30.4%$131/sqft |
Source: Public Record Report a problem | ||
Public tax history
| Year | Property taxes | Tax assessment |
|---|---|---|
| 2025 | $12,334 +3.1% | $892,500 +2% |
| 2024 | $11,959 +54.5% | $875,000 +78.6% |
| 2023 | $7,739 +1.6% | $490,057 +2% |
Find assessor info on the county website
Neighborhood: Corona Valley
Nearby schools
GreatSchools rating
- 7/10Rosa Parks Elementary SchoolGrades: K-6Distance: 0.4 mi
- 8/10Dr. Augustine Ramirez Intermediate SchoolGrades: 7-8Distance: 0.4 mi
- 9/10Eleanor Roosevelt High SchoolGrades: 9-12Distance: 1 mi
Schools provided by the listing agent
- Elementary: Rosa Parks
- High: Eleanor Roosevelt
Source: CRMLS. This data may not be complete. We recommend contacting the local school district to confirm school assignments for this home.
Get a cash offer in 3 minutes
Find out how much your home could sell for in as little as 3 minutes with a no-obligation cash offer.
Estimated market value$927,100
Get a cash offer in 3 minutes
Find out how much your home could sell for in as little as 3 minutes with a no-obligation cash offer.
Estimated market value
$927,100

