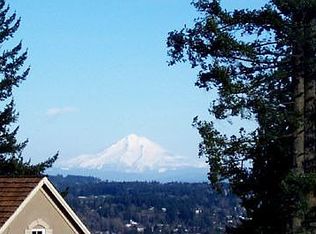Sold
$749,500
6827 Apollo Rd, West Linn, OR 97068
3beds
2,168sqft
Residential, Single Family Residence
Built in 1981
-- sqft lot
$751,900 Zestimate®
$346/sqft
$3,091 Estimated rent
Home value
$751,900
$714,000 - $797,000
$3,091/mo
Zestimate® history
Loading...
Owner options
Explore your selling options
What's special
Enjoy beautiful Mt Hood views in this Chalet style home featuring A-Frame floor to ceiling windows in the family room. Stair entry leads to single level living. The kitchen to family room flows nicely and leads to a partially covered deck with a view, perfect for relaxing! The central, brick fireplace is double sided in the living room & family room. The dining room has large windows to let in lots of natural light, capturing a beautiful sunrise. refinished hardwood floors throughout with exception of 1 bedroom. The primary suite features a W-I closet & bathroom. The 2 bedrooms are good sized with big closets. 1 of the bedrooms has a sliding door leading outside. The fenced yard is low maintenance and level. The Rosemont Summit neighborhood is a great, central location. Minutes to several parks, schools, shopping and recreation.
Zillow last checked: 8 hours ago
Listing updated: September 05, 2025 at 07:16am
Listed by:
Peter Jameson 503-320-1880,
J Residential Properties,
Erin Jameson Maher 503-407-1526,
J Residential Properties
Bought with:
Leif Bullock, 201237876
Knipe Realty ERA Powered
Source: RMLS (OR),MLS#: 210711835
Facts & features
Interior
Bedrooms & bathrooms
- Bedrooms: 3
- Bathrooms: 2
- Full bathrooms: 2
- Main level bathrooms: 2
Primary bedroom
- Features: Ceiling Fan, Hardwood Floors, Suite, Walkin Closet
- Level: Main
- Area: 221
- Dimensions: 17 x 13
Bedroom 2
- Features: Closet, Wallto Wall Carpet
- Level: Main
- Area: 182
- Dimensions: 13 x 14
Bedroom 3
- Features: Ceiling Fan, Hardwood Floors, Sliding Doors
- Level: Main
- Area: 169
- Dimensions: 13 x 13
Dining room
- Features: Deck, Hardwood Floors, Sliding Doors
- Level: Main
- Area: 208
- Dimensions: 16 x 13
Family room
- Features: Ceiling Fan, Deck, Fireplace, Hardwood Floors, Sliding Doors, Vaulted Ceiling
- Level: Main
- Area: 357
- Dimensions: 21 x 17
Kitchen
- Features: Builtin Range, Dishwasher, Disposal, Eat Bar, Gas Appliances, Hardwood Floors, Island, Builtin Oven, Free Standing Refrigerator
- Level: Main
- Area: 208
- Width: 13
Living room
- Features: Fireplace, Hardwood Floors
- Level: Main
- Area: 192
- Dimensions: 16 x 12
Heating
- Forced Air 95 Plus, Fireplace(s)
Cooling
- Central Air
Appliances
- Included: Built-In Range, Dishwasher, Disposal, Free-Standing Refrigerator, Gas Appliances, Built In Oven, Gas Water Heater, Tank Water Heater
- Laundry: Laundry Room
Features
- Ceiling Fan(s), High Ceilings, Vaulted Ceiling(s), Closet, Eat Bar, Kitchen Island, Suite, Walk-In Closet(s), Cook Island
- Flooring: Hardwood, Wall to Wall Carpet
- Doors: Sliding Doors
- Windows: Aluminum Frames, Wood Frames
- Basement: Crawl Space
- Number of fireplaces: 2
- Fireplace features: Wood Burning
Interior area
- Total structure area: 2,168
- Total interior livable area: 2,168 sqft
Property
Parking
- Total spaces: 2
- Parking features: Driveway, On Street, Garage Door Opener, Attached, Extra Deep Garage, Oversized
- Attached garage spaces: 2
- Has uncovered spaces: Yes
Features
- Stories: 2
- Patio & porch: Covered Deck, Deck
- Exterior features: Yard
- Fencing: Fenced
- Has view: Yes
- View description: Mountain(s), Territorial, Valley
Lot
- Features: Corner Lot, Level, Sloped, SqFt 10000 to 14999
Details
- Parcel number: 00382259
Construction
Type & style
- Home type: SingleFamily
- Architectural style: Chalet,Custom Style
- Property subtype: Residential, Single Family Residence
Materials
- Board & Batten Siding, Cedar, Lap Siding
- Foundation: Concrete Perimeter
- Roof: Tile
Condition
- Resale
- New construction: No
- Year built: 1981
Utilities & green energy
- Gas: Gas
- Sewer: Public Sewer
- Water: Public
- Utilities for property: Cable Connected
Community & neighborhood
Location
- Region: West Linn
- Subdivision: Rosemont Summit
Other
Other facts
- Listing terms: Cash,Conventional,FHA,VA Loan
- Road surface type: Paved
Price history
| Date | Event | Price |
|---|---|---|
| 9/5/2025 | Sold | $749,500+2%$346/sqft |
Source: | ||
| 8/12/2025 | Pending sale | $735,000$339/sqft |
Source: | ||
| 8/1/2025 | Price change | $735,000-1.9%$339/sqft |
Source: | ||
| 7/2/2025 | Listed for sale | $749,500+134.2%$346/sqft |
Source: | ||
| 7/2/2009 | Sold | $320,000-3%$148/sqft |
Source: Public Record Report a problem | ||
Public tax history
| Year | Property taxes | Tax assessment |
|---|---|---|
| 2024 | $8,448 +2.8% | $442,139 +3% |
| 2023 | $8,215 +4.6% | $429,262 +4.5% |
| 2022 | $7,857 +8.2% | $410,636 +3% |
Find assessor info on the county website
Neighborhood: 97068
Nearby schools
GreatSchools rating
- 10/10Bolton Primary SchoolGrades: PK-5Distance: 0.7 mi
- 8/10Rosemont Ridge Middle SchoolGrades: 6-8Distance: 0.8 mi
- 10/10West Linn High SchoolGrades: 9-12Distance: 1.1 mi
Schools provided by the listing agent
- Elementary: Bolton
- Middle: Athey Creek
- High: West Linn
Source: RMLS (OR). This data may not be complete. We recommend contacting the local school district to confirm school assignments for this home.
Get a cash offer in 3 minutes
Find out how much your home could sell for in as little as 3 minutes with a no-obligation cash offer.
Estimated market value
$751,900
Get a cash offer in 3 minutes
Find out how much your home could sell for in as little as 3 minutes with a no-obligation cash offer.
Estimated market value
$751,900
