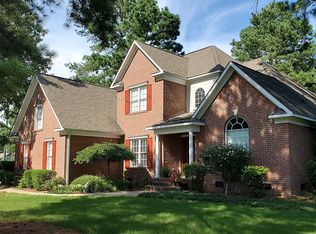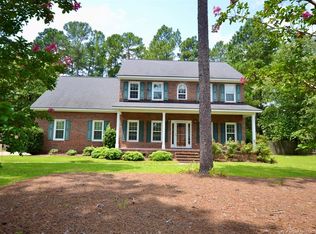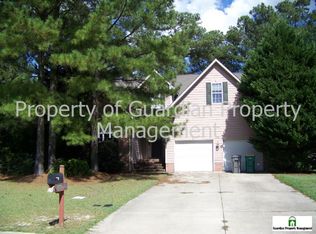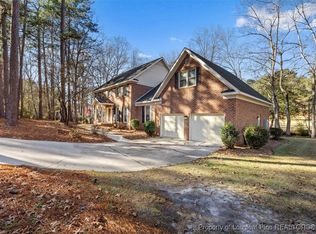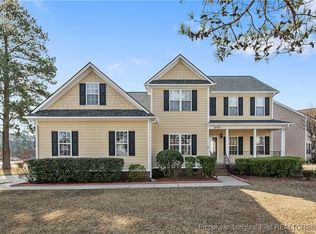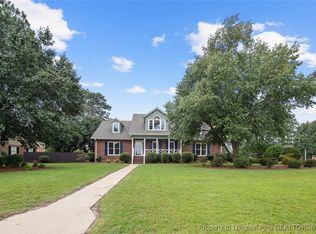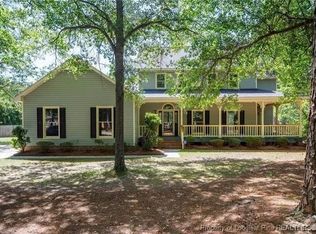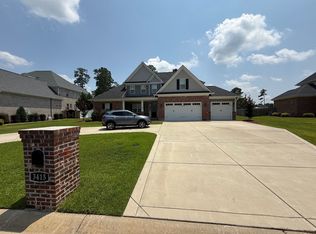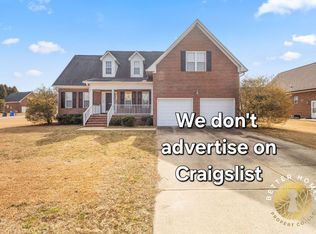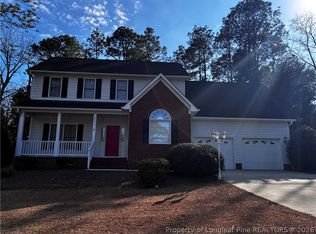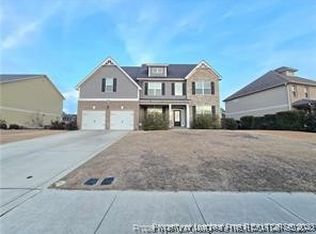Charming home is located in the gated Gates Four community, known for its welcoming atmosphere and amenities, including a championship golf course, a clubhouse, and a swimming pool and tennis courts. It’s perfect for those seeking a residence in the highly regarded Jack Britt School District. The elegant two-story layout features hardwood floors throughout the main level. The fourth bedroom includes an attached full bathroom, making it ideal for guests. The bright living room flows into the breakfast nook and an updated kitchen with granite countertops, a tile backsplash, and a wine fridge. Step out onto the screened-in porch for a peaceful outdoor retreat. The main floor master bedroom offers a walk-in closet, a large tub, a separate shower, dual vanities, and a water closet. The conveniently located laundry room includes a sink and storage cabinets. Upstairs, you’ll find two additional bedrooms, a full bathroom, and a versatile bonus room which could be used as a 5th bedroom, playroom, or even a media room. Recent upgrades include a refinished deck and new carpet in all bedrooms, ensuring a move-in-ready home. Don’t miss your opportunity to own a lovely home in a desirable community with great amenities!
For sale
Price cut: $24K (12/4)
$435,000
6826 Surrey Rd, Fayetteville, NC 28306
4beds
3,011sqft
Est.:
Single Family Residence
Built in 1999
0.41 Acres Lot
$427,900 Zestimate®
$144/sqft
$83/mo HOA
What's special
Versatile bonus roomRefinished deckSeparate showerBreakfast nookMain floor master bedroomTile backsplashElegant two-story layout
- 114 days |
- 1,363 |
- 75 |
Zillow last checked: 8 hours ago
Listing updated: January 20, 2026 at 11:45am
Listed by:
MARY GRIFFIN,
REALTY ONE GROUP LIBERTY,
DEEP ROOTS INVESTMENT GROUP POWERED BY REALTY ONE GROUP LIBERTY,
REALTY ONE GROUP LIBERTY
Source: LPRMLS,MLS#: 752649 Originating MLS: Longleaf Pine Realtors
Originating MLS: Longleaf Pine Realtors
Tour with a local agent
Facts & features
Interior
Bedrooms & bathrooms
- Bedrooms: 4
- Bathrooms: 3
- Full bathrooms: 3
Heating
- Forced Air, Gas, Heat Pump, Zoned
Cooling
- Has cooling: Yes
Appliances
- Included: Cooktop, Dryer, Dishwasher, Electric Range, Disposal, Microwave, Refrigerator, Water Heater, Wine Refrigerator, Washer
- Laundry: Main Level
Features
- Attic, Ceiling Fan(s), Crown Molding, Cathedral Ceiling(s), Entrance Foyer, Granite Counters, High Ceilings, Jetted Tub, Kitchen Island, Primary Downstairs, Separate Shower, Vaulted Ceiling(s), Walk-In Closet(s), Window Treatments
- Flooring: Hardwood, Tile, Carpet
- Windows: Blinds
- Basement: Crawl Space
- Number of fireplaces: 1
- Fireplace features: Gas Log
Interior area
- Total interior livable area: 3,011 sqft
Property
Parking
- Total spaces: 2
- Parking features: Attached, Garage
- Attached garage spaces: 2
Features
- Levels: Two
- Stories: 2
- Patio & porch: Deck, Front Porch, Porch, Screened
- Exterior features: Deck, Porch
Lot
- Size: 0.41 Acres
- Features: 1/4 to 1/2 Acre Lot, Level
- Topography: Level
Details
- Parcel number: 9495436515
- Special conditions: None
Construction
Type & style
- Home type: SingleFamily
- Architectural style: Two Story
- Property subtype: Single Family Residence
Materials
- Frame, Masonite
Condition
- Average Condition
- New construction: No
- Year built: 1999
Utilities & green energy
- Sewer: Public Sewer
- Water: Public
Community & HOA
Community
- Features: Clubhouse, Community Pool, Golf, Gated, Gutter(s), Street Lights
- Security: Gated with Guard, Gated Community, Smoke Detector(s)
- Subdivision: Gates Four
HOA
- Has HOA: Yes
- HOA fee: $1,000 annually
- HOA name: Gates Four
Location
- Region: Fayetteville
Financial & listing details
- Price per square foot: $144/sqft
- Tax assessed value: $467,600
- Annual tax amount: $3,399
- Date on market: 10/31/2025
- Cumulative days on market: 115 days
- Listing terms: Cash,New Loan
- Inclusions: Refrigerator and swing set
- Exclusions: NONE
- Ownership: More than a year
- Road surface type: Paved
Estimated market value
$427,900
$407,000 - $449,000
$2,414/mo
Price history
Price history
| Date | Event | Price |
|---|---|---|
| 12/4/2025 | Price change | $435,000-5.2%$144/sqft |
Source: | ||
| 10/31/2025 | Listed for sale | $459,000-2.3%$152/sqft |
Source: | ||
| 9/10/2025 | Listing removed | $470,000$156/sqft |
Source: | ||
| 7/21/2025 | Price change | $470,000-4.1%$156/sqft |
Source: | ||
| 5/19/2025 | Price change | $490,000-3.4%$163/sqft |
Source: | ||
| 5/2/2025 | Price change | $507,000-0.6%$168/sqft |
Source: | ||
| 4/2/2025 | Listed for sale | $510,000+27.5%$169/sqft |
Source: | ||
| 5/10/2021 | Sold | $399,900+2.5%$133/sqft |
Source: | ||
| 4/3/2021 | Pending sale | $390,000$130/sqft |
Source: | ||
| 3/5/2021 | Listed for sale | $390,000+4%$130/sqft |
Source: | ||
| 1/28/2019 | Listing removed | $2,250$1/sqft |
Source: BHHS All American Homes Report a problem | ||
| 1/26/2019 | Listed for rent | $2,250$1/sqft |
Source: BHHS All American Homes Report a problem | ||
| 1/25/2019 | Sold | --0 |
Source: | ||
| 11/6/2018 | Price change | $375,000-1.3%$125/sqft |
Source: BHHS ALL AMERICAN HOMES #2 #549809 Report a problem | ||
| 10/2/2018 | Listed for sale | $380,000+15.9%$126/sqft |
Source: BHHS ALL AMERICAN HOMES #2 #549809 Report a problem | ||
| 8/19/2016 | Sold | $328,000-3.2%$109/sqft |
Source: Public Record Report a problem | ||
| 7/11/2016 | Pending sale | $339,000$113/sqft |
Source: TOWNSEND REAL ESTATE #457953 Report a problem | ||
| 5/2/2016 | Price change | $339,000-3.1%$113/sqft |
Source: TOWNSEND REAL ESTATE #457953 Report a problem | ||
| 3/7/2016 | Price change | $349,9000%$116/sqft |
Source: TOWNSEND REAL ESTATE #457953 Report a problem | ||
| 12/14/2015 | Listed for sale | $350,000+17.1%$116/sqft |
Source: TOWNSEND REAL ESTATE #457953 Report a problem | ||
| 8/23/2009 | Listing removed | $299,000$99/sqft |
Source: RE/MAX AllStars #326797 Report a problem | ||
| 4/26/2009 | Listed for sale | $299,000+8.9%$99/sqft |
Source: RE/MAX AllStars #326797 Report a problem | ||
| 9/23/2002 | Sold | $274,500+4.6%$91/sqft |
Source: Public Record Report a problem | ||
| 12/22/1999 | Sold | $262,500$87/sqft |
Source: Public Record Report a problem | ||
Public tax history
Public tax history
| Year | Property taxes | Tax assessment |
|---|---|---|
| 2025 | $3,399 +0.8% | $467,600 +44.1% |
| 2024 | $3,372 +1.1% | $324,500 |
| 2023 | $3,335 +1.1% | $324,500 |
| 2022 | $3,298 | $324,500 |
| 2021 | $3,298 | $324,500 -2.3% |
| 2020 | -- | $332,232 +2.4% |
| 2019 | $3,298 +3.8% | $324,500 |
| 2018 | $3,176 | $324,500 |
| 2017 | $3,176 -6% | $324,500 -12.1% |
| 2016 | $3,380 | $369,200 |
| 2015 | $3,380 | $369,200 |
| 2014 | $3,380 | $369,200 |
| 2013 | $3,380 | $369,200 |
| 2012 | $3,380 | $369,200 |
| 2011 | $3,380 | $369,200 |
| 2010 | -- | $369,200 |
| 2009 | -- | $369,200 +43.9% |
| 2008 | -- | $256,500 |
| 2007 | -- | $256,500 |
| 2006 | -- | $256,500 |
| 2005 | -- | -- |
| 2004 | -- | $256,500 |
| 2003 | -- | $256,500 +14.7% |
| 2002 | -- | $223,641 |
| 2001 | -- | $223,641 |
Find assessor info on the county website
BuyAbility℠ payment
Est. payment
$2,447/mo
Principal & interest
$2034
Property taxes
$330
HOA Fees
$83
Climate risks
Neighborhood: 28306
Nearby schools
GreatSchools rating
- 6/10Stoney Point ElementaryGrades: K-5Distance: 1.2 mi
- 9/10John R Griffin MiddleGrades: 6-8Distance: 1.7 mi
- 8/10Jack Britt High SchoolGrades: 9-12Distance: 1.3 mi
Schools provided by the listing agent
- Elementary: Stoney Point Elementary
- Middle: John Griffin Middle School
- High: Jack Britt Senior High
Source: LPRMLS. This data may not be complete. We recommend contacting the local school district to confirm school assignments for this home.
