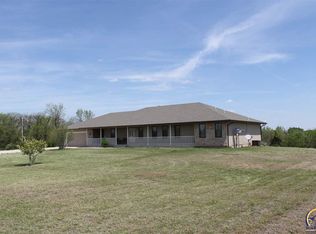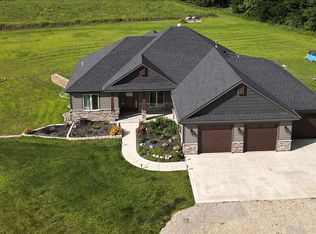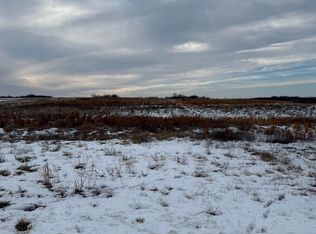Sold
Price Unknown
6826 SE Stubbs Rd, Berryton, KS 66409
3beds
2,402sqft
SingleFamily
Built in 2008
6.29 Acres Lot
$519,700 Zestimate®
$--/sqft
$2,527 Estimated rent
Home value
$519,700
$494,000 - $546,000
$2,527/mo
Zestimate® history
Loading...
Owner options
Explore your selling options
What's special
WOW! So much to love about this rare find in Shawnee Heights! 3 Bed/2.5 Bath on over 6.2 acres. Any wine lovers out there? 1.5 Acres of that are GRAPEVINES (400 total)! Also on the property are 2 outbuildings consisting of a 40x40 and 40x30 insulated/heated shop with propane. Beautiful custom-built layout w/ barn door opening bathroom, rustic entry area, spacious landing next to garage for main floor laundry option, well-lit kitchen w/ island and breakfast bar, deck, beautiful covered patio and much more!
Facts & features
Interior
Bedrooms & bathrooms
- Bedrooms: 3
- Bathrooms: 3
- Full bathrooms: 3
Heating
- Forced air, Heat pump, Stove, Electric, Wood / Pellet
Cooling
- Central, Other
Appliances
- Included: Dishwasher, Microwave, Range / Oven, Refrigerator
- Laundry: Main Floor, Separate Room
Features
- Basement: Finished
- Has fireplace: No
Interior area
- Total interior livable area: 2,402 sqft
Property
Parking
- Total spaces: 2
- Parking features: Carport, Garage - Attached, Garage - Detached
Features
- Exterior features: Wood
- Has view: Yes
- View description: Park
Lot
- Size: 6.29 Acres
Details
- Parcel number: 2120300001011040
Construction
Type & style
- Home type: SingleFamily
Materials
- Frame
- Foundation: Concrete
- Roof: Other
Condition
- Year built: 2008
Community & neighborhood
Location
- Region: Berryton
Other
Other facts
- State: KS
- EXTERIOR MATERIALS: Frame
- FOUNDATION/BASEMENT: Full, Poured Concrete, Walkout, Partial Finished
- COOLING: Forced Air Electric
- LAUNDRY: Main Floor, Separate Room
- LOT DESCRIPTIONS: Paved Road
- INTERIOR: Carpet, Vinyl, Ceramic
- OTHER ROOMS: 1st Floor Master Bedroom, Master Bath, 1st Fl Full Bath, 1st Fl Half Bath, Family Room - B, Wine/Cellar, Bsmt Bedroom
- APPLIANCES/EQUIPMENT: Sump Pump, Disposal, Electric Cooktop, Water Softener-Owned
- WATER HEATER: 40 Gallon
- FIREPLACE: Wood/Pellet Stove
- EXTERIOR AMENITIES: Outbuildings, Waterscape
- DINING: Liv/Din Combo
- HEATING: Propane-Own
- Garage Capacity: Four or More
- WATER/SEWER: Septic System, Rural Water
- Zone: SNCO Tract 53
Price history
| Date | Event | Price |
|---|---|---|
| 6/19/2023 | Sold | -- |
Source: | ||
| 5/21/2023 | Pending sale | $468,800$195/sqft |
Source: | ||
| 5/21/2023 | Contingent | $468,800$195/sqft |
Source: | ||
| 5/19/2023 | Listed for sale | $468,800+44.2%$195/sqft |
Source: | ||
| 1/25/2019 | Sold | -- |
Source: | ||
Public tax history
| Year | Property taxes | Tax assessment |
|---|---|---|
| 2025 | -- | $55,097 +0.7% |
| 2024 | $7,842 +16.1% | $54,694 +17.5% |
| 2023 | $6,755 +12% | $46,549 +12% |
Find assessor info on the county website
Neighborhood: 66409
Nearby schools
GreatSchools rating
- 4/10Berryton Elementary SchoolGrades: PK-6Distance: 6 mi
- 4/10Shawnee Heights Middle SchoolGrades: 7-8Distance: 3.7 mi
- 7/10Shawnee Heights High SchoolGrades: 9-12Distance: 4 mi
Schools provided by the listing agent
- Elementary: USD 450/Berryton
- Middle: USD 450/Shawnee Heights
- High: USD 450/Shawnee Heights
Source: The MLS. This data may not be complete. We recommend contacting the local school district to confirm school assignments for this home.


