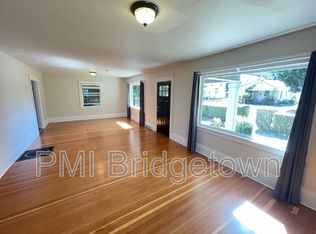Sold
$699,500
6826 SE 48th Ave, Portland, OR 97206
4beds
1,596sqft
Residential, Single Family Residence
Built in 1929
0.32 Acres Lot
$683,800 Zestimate®
$438/sqft
$3,015 Estimated rent
Home value
$683,800
$636,000 - $739,000
$3,015/mo
Zestimate® history
Loading...
Owner options
Explore your selling options
What's special
Welcome to this charming, updated 1929 home offering 1596 square feet of living space and roughly 1000 sq ft of unfinished basement. This spacious property features four bedrooms and an office perfect for a growing family or those needing extra space for a home office or hobby room. The home boasts 2 full bathrooms, the full basement providing ample storage, and a large yard that can be subdivided to accommodate a second home or expansion.Recent updates include a new kitchen with granite countertops, providing a modern and elegant touch. The roof has been replaced within the last five years, ensuring peace of mind for the new owners. Additionally, new windows have been installed upstairs and in the basement, allowing for improved energy efficiency and natural light. All water lines have been upgraded to PEX, The gutters are equipped with leaf guards, reducing maintenance and protecting the home's exterior.Don't miss the opportunity to own this lovely, updated home with the potential for expansion or additional income. Schedule a showing today!
Zillow last checked: 8 hours ago
Listing updated: September 07, 2024 at 01:35pm
Listed by:
Jason Trout 541-548-8158,
Trout Realty, Inc.
Bought with:
Marc Zemp, 201203833
Keller Williams Sunset Corridor
Source: RMLS (OR),MLS#: 24271710
Facts & features
Interior
Bedrooms & bathrooms
- Bedrooms: 4
- Bathrooms: 2
- Full bathrooms: 2
- Main level bathrooms: 1
Primary bedroom
- Features: Hardwood Floors, Closet
- Level: Main
- Area: 132
- Dimensions: 11 x 12
Bedroom 2
- Features: Hardwood Floors, Closet
- Level: Main
- Area: 96
- Dimensions: 8 x 12
Bedroom 3
- Features: Updated Remodeled, Laminate Flooring, Walkin Closet
- Level: Upper
- Area: 120
- Dimensions: 10 x 12
Bedroom 4
- Features: Updated Remodeled, Closet, Laminate Flooring
- Level: Upper
- Area: 132
- Dimensions: 11 x 12
Dining room
- Features: Builtin Features, Hardwood Floors
- Level: Main
- Area: 120
- Dimensions: 10 x 12
Kitchen
- Features: Dishwasher, Disposal, Gas Appliances, Kitchen, Updated Remodeled, Free Standing Range, Free Standing Refrigerator, Granite, Laminate Flooring
- Level: Main
- Area: 160
- Width: 20
Living room
- Features: Fireplace Insert, Hardwood Floors
- Level: Main
- Area: 180
- Dimensions: 12 x 15
Office
- Features: Builtin Features, Closet
- Level: Upper
- Area: 72
- Dimensions: 8 x 9
Heating
- Baseboard, Forced Air
Cooling
- None
Appliances
- Included: Dishwasher, Disposal, Free-Standing Gas Range, Free-Standing Refrigerator, Range Hood, Stainless Steel Appliance(s), Washer/Dryer, Gas Appliances, Free-Standing Range, Gas Water Heater, Tank Water Heater
- Laundry: Laundry Room
Features
- Updated Remodeled, Closet, Built-in Features, Walk-In Closet(s), Kitchen, Granite
- Flooring: Hardwood, Laminate
- Windows: Double Pane Windows, Wood Frames
- Basement: Daylight,Full,Unfinished
- Number of fireplaces: 1
- Fireplace features: Gas, Insert
Interior area
- Total structure area: 1,596
- Total interior livable area: 1,596 sqft
Property
Parking
- Parking features: Carport, Driveway
- Has carport: Yes
- Has uncovered spaces: Yes
Features
- Levels: Two
- Stories: 2
- Patio & porch: Deck, Porch
- Exterior features: Yard
- Fencing: Fenced
Lot
- Size: 0.32 Acres
- Features: Level, SqFt 10000 to 14999
Details
- Additional structures: ToolShed
- Parcel number: R336161
- Zoning: R5
Construction
Type & style
- Home type: SingleFamily
- Architectural style: Craftsman
- Property subtype: Residential, Single Family Residence
Materials
- Vinyl Siding
- Foundation: Block, Slab
- Roof: Composition,Shingle
Condition
- Updated/Remodeled
- New construction: No
- Year built: 1929
Utilities & green energy
- Gas: Gas
- Sewer: Public Sewer
- Water: Public
- Utilities for property: Cable Connected, DSL
Community & neighborhood
Location
- Region: Portland
Other
Other facts
- Listing terms: Call Listing Agent,Cash,Conventional,FHA,VA Loan
- Road surface type: Paved
Price history
| Date | Event | Price |
|---|---|---|
| 9/6/2024 | Sold | $699,500-3.5%$438/sqft |
Source: | ||
| 7/24/2024 | Price change | $725,000-0.5%$454/sqft |
Source: | ||
| 5/20/2024 | Listed for sale | $729,000$457/sqft |
Source: | ||
Public tax history
| Year | Property taxes | Tax assessment |
|---|---|---|
| 2025 | $10,353 +108.4% | $384,220 +106.9% |
| 2024 | $4,968 +4% | $185,670 +3% |
| 2023 | $4,777 +2.2% | $180,260 +3% |
Find assessor info on the county website
Neighborhood: Brentwood-Darlington
Nearby schools
GreatSchools rating
- 10/10Lewis Elementary SchoolGrades: K-5Distance: 0.2 mi
- 8/10Sellwood Middle SchoolGrades: 6-8Distance: 1.9 mi
- 7/10Cleveland High SchoolGrades: 9-12Distance: 2.1 mi
Schools provided by the listing agent
- Elementary: Lewis
- Middle: Sellwood
- High: Cleveland
Source: RMLS (OR). This data may not be complete. We recommend contacting the local school district to confirm school assignments for this home.
Get a cash offer in 3 minutes
Find out how much your home could sell for in as little as 3 minutes with a no-obligation cash offer.
Estimated market value
$683,800
Get a cash offer in 3 minutes
Find out how much your home could sell for in as little as 3 minutes with a no-obligation cash offer.
Estimated market value
$683,800
