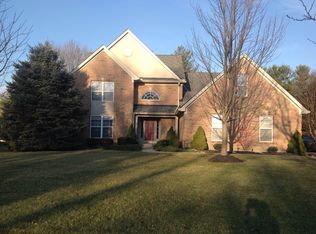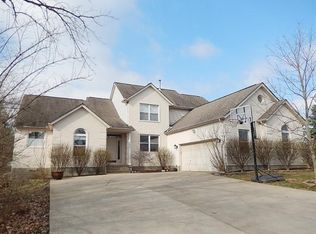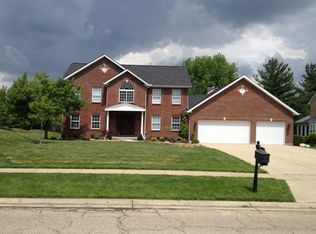Sold for $315,000
$315,000
6826 Paxton Rd, Loveland, OH 45140
2beds
1,536sqft
Single Family Residence
Built in 1982
0.91 Acres Lot
$322,200 Zestimate®
$205/sqft
$2,429 Estimated rent
Home value
$322,200
Estimated sales range
Not available
$2,429/mo
Zestimate® history
Loading...
Owner options
Explore your selling options
What's special
Beautiful, quiet Ranch home on nearly an acre of flat, green space in Loveland. Set off from the road, this two bedroom, two bathroom home greets you with a large covered front porch. Inside you will find updates throughout, including the eat-in kitchen with double wall oven and walk-in pantry, as well as refinished bathrooms. Featuring a primary with en suite bathroom, newer windows, newer roof and newer siding. Enjoy a serene setting mere minutes to all Downtown Loveland has to offer, such as parks, Loveland Bike Trail, library, small businesses, and restaurants.
Zillow last checked: 8 hours ago
Listing updated: September 26, 2025 at 11:11am
Listed by:
Molly Eynon 513-544-2231,
Coldwell Banker Realty 513-321-9944,
Sara E Limper 513-314-0850,
Coldwell Banker Realty
Bought with:
Non Member
NonMember Firm
Source: Cincy MLS,MLS#: 1854292 Originating MLS: Cincinnati Area Multiple Listing Service
Originating MLS: Cincinnati Area Multiple Listing Service

Facts & features
Interior
Bedrooms & bathrooms
- Bedrooms: 2
- Bathrooms: 2
- Full bathrooms: 2
Primary bedroom
- Features: Bath Adjoins, Walk-In Closet(s)
- Level: First
- Area: 252
- Dimensions: 18 x 14
Bedroom 2
- Level: First
- Area: 198
- Dimensions: 18 x 11
Bedroom 3
- Area: 0
- Dimensions: 0 x 0
Bedroom 4
- Area: 0
- Dimensions: 0 x 0
Bedroom 5
- Area: 0
- Dimensions: 0 x 0
Primary bathroom
- Features: Shower
Bathroom 1
- Features: Full
- Level: First
Bathroom 2
- Features: Full
- Level: First
Dining room
- Features: Open
- Level: First
- Area: 180
- Dimensions: 20 x 9
Family room
- Area: 0
- Dimensions: 0 x 0
Kitchen
- Features: Eat-in Kitchen, Vinyl Floor, Gourmet, Kitchen Island, Wood Cabinets
- Area: 240
- Dimensions: 12 x 20
Living room
- Features: Fireplace, Laminate Floor
- Area: 216
- Dimensions: 18 x 12
Office
- Area: 0
- Dimensions: 0 x 0
Heating
- Electric, Heat Pump
Cooling
- Central Air
Appliances
- Included: Dishwasher, Double Oven, Gas Cooktop, Microwave, Refrigerator, Gas Water Heater, Tankless Water Heater
Features
- Windows: Vinyl, Insulated Windows
- Basement: Crawl Space
- Number of fireplaces: 1
- Fireplace features: Gas, Living Room
Interior area
- Total structure area: 1,536
- Total interior livable area: 1,536 sqft
Property
Parking
- Total spaces: 3
- Parking features: Gravel, Driveway
- Garage spaces: 3
- Has uncovered spaces: Yes
Features
- Levels: One
- Stories: 1
- Patio & porch: Covered Deck/Patio, Patio, Porch
- Has view: Yes
- View description: Trees/Woods
Lot
- Size: 0.91 Acres
- Dimensions: 200 x 200
- Features: Flag Lot, Wooded, .5 to .9 Acres
- Topography: Level
Details
- Additional structures: Barn(s)
- Parcel number: 172519D120
- Zoning description: Residential
Construction
Type & style
- Home type: SingleFamily
- Architectural style: Ranch
- Property subtype: Single Family Residence
Materials
- Vinyl Siding
- Foundation: Block
- Roof: Shingle
Condition
- New construction: No
- Year built: 1982
Utilities & green energy
- Gas: Natural
- Sewer: Septic Tank
- Water: Public
Community & neighborhood
Location
- Region: Loveland
HOA & financial
HOA
- Has HOA: No
Other
Other facts
- Listing terms: No Special Financing,Cash
Price history
| Date | Event | Price |
|---|---|---|
| 9/25/2025 | Sold | $315,000+9%$205/sqft |
Source: | ||
| 9/12/2025 | Pending sale | $289,000$188/sqft |
Source: | ||
| 9/9/2025 | Listed for sale | $289,000$188/sqft |
Source: | ||
Public tax history
| Year | Property taxes | Tax assessment |
|---|---|---|
| 2024 | $4,154 -1.8% | $83,230 |
| 2023 | $4,231 +13.4% | $83,230 +35.3% |
| 2022 | $3,730 +8% | $61,500 +8% |
Find assessor info on the county website
Neighborhood: 45140
Nearby schools
GreatSchools rating
- NALoveland Early Childhood CenterGrades: PK-KDistance: 1.3 mi
- 7/10Loveland Middle SchoolGrades: 7-8Distance: 2.9 mi
- 9/10Loveland High SchoolGrades: 9-12Distance: 3.6 mi
Get a cash offer in 3 minutes
Find out how much your home could sell for in as little as 3 minutes with a no-obligation cash offer.
Estimated market value$322,200
Get a cash offer in 3 minutes
Find out how much your home could sell for in as little as 3 minutes with a no-obligation cash offer.
Estimated market value
$322,200


