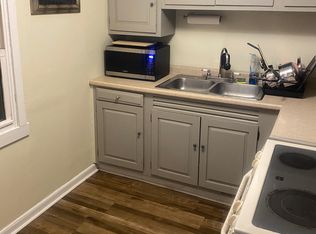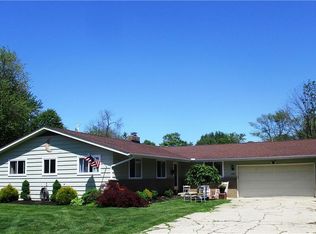Sold for $165,000
$165,000
6826 Lake Rd, Madison, OH 44057
3beds
1,008sqft
Single Family Residence
Built in 1927
0.36 Acres Lot
$170,600 Zestimate®
$164/sqft
$1,280 Estimated rent
Home value
$170,600
$160,000 - $181,000
$1,280/mo
Zestimate® history
Loading...
Owner options
Explore your selling options
What's special
This modest 3-bedroom Ranch-style home offers a cozy & inviting atmosphere, perfect for homeowners seeking a peaceful getaway near Lake Erie. Its simple & functional design emphasizes comfort, with a Living Rm that opens to a small Dining area, ideal for family or group stays. The bedrooms are decorated in soft, neutral tones, ensuring a restful sleep. The fully equipped Kitchen provides convenience for preparing meals. The property features a modest yard with a covered Patio, perfect for relaxing outdoors after a day at the lake. Located just a short drive from the water, it's the perfect spot for nature lovers & those wanting to explore the nearby parks or beaches.
Zillow last checked: 8 hours ago
Listing updated: April 30, 2025 at 09:35am
Listed by:
Michael L Warren michaelwarren@howardhanna.com440-667-7046,
Howard Hanna
Bought with:
Daniel R Solomon, 2019000806
MarDom Real Estate
Source: MLS Now,MLS#: 5101291Originating MLS: Lake Geauga Area Association of REALTORS
Facts & features
Interior
Bedrooms & bathrooms
- Bedrooms: 3
- Bathrooms: 1
- Full bathrooms: 1
- Main level bathrooms: 1
- Main level bedrooms: 3
Bedroom
- Description: Flooring: Carpet
- Features: High Ceilings
- Level: First
- Dimensions: 12.2 x 9.6
Bedroom
- Description: Flooring: Laminate
- Features: High Ceilings
- Level: First
- Dimensions: 12.2 x 7.4
Bedroom
- Description: Flooring: Carpet
- Features: High Ceilings
- Level: First
- Dimensions: 13.7 x 8.8
Dining room
- Description: Flooring: Carpet
- Features: Beamed Ceilings, Built-in Features, High Ceilings
- Level: First
- Dimensions: 10.8 x 12.4
Kitchen
- Description: Newer countertop, sink & lower cabinets. Appliances stay including Toaster Oven,Flooring: Laminate
- Features: High Ceilings
- Level: First
- Dimensions: 11.2 x 10.8
Laundry
- Description: Flooring: Laminate
- Level: First
- Dimensions: 5.1 x 4.7
Living room
- Description: Electric Fireplace
- Features: Bookcases, Built-in Features, High Ceilings
- Level: First
- Dimensions: 15.4 x 10.8
Heating
- Forced Air, Gas
Cooling
- Central Air
Appliances
- Included: Dishwasher, Range, Refrigerator
Features
- Basement: Crawl Space
- Number of fireplaces: 1
- Fireplace features: Electric
Interior area
- Total structure area: 1,008
- Total interior livable area: 1,008 sqft
- Finished area above ground: 1,008
Property
Parking
- Parking features: Driveway, Gravel
Features
- Levels: One
- Stories: 1
- Patio & porch: Patio
Lot
- Size: 0.36 Acres
- Dimensions: 110 x 95
Details
- Parcel number: 01B098G001140
Construction
Type & style
- Home type: SingleFamily
- Architectural style: Ranch
- Property subtype: Single Family Residence
Materials
- Shake Siding, Stone
- Roof: Asphalt,Fiberglass
Condition
- Updated/Remodeled
- Year built: 1927
Utilities & green energy
- Sewer: Public Sewer
- Water: Public
Community & neighborhood
Location
- Region: Madison
- Subdivision: Cumings Beach Park Sub
Other
Other facts
- Listing agreement: Exclusive Right To Sell
Price history
| Date | Event | Price |
|---|---|---|
| 4/30/2025 | Sold | $165,000-2.9%$164/sqft |
Source: MLS Now #5101291 Report a problem | ||
| 3/4/2025 | Contingent | $169,900$169/sqft |
Source: MLS Now #5101291 Report a problem | ||
| 2/25/2025 | Listed for sale | $169,900+385.4%$169/sqft |
Source: MLS Now #5101291 Report a problem | ||
| 11/8/2018 | Sold | $35,000-29.9%$35/sqft |
Source: | ||
| 10/29/2018 | Pending sale | $49,900$50/sqft |
Source: Howard Hanna - Madison #4014302 Report a problem | ||
Public tax history
| Year | Property taxes | Tax assessment |
|---|---|---|
| 2024 | $1,587 +6.9% | $30,520 +31.6% |
| 2023 | $1,484 +82.2% | $23,190 +89.3% |
| 2022 | $814 0% | $12,250 |
Find assessor info on the county website
Neighborhood: 44057
Nearby schools
GreatSchools rating
- 7/10North Elementary SchoolGrades: K-5Distance: 1.4 mi
- 4/10Madison Middle SchoolGrades: 6-8Distance: 3.4 mi
- 4/10Madison High SchoolGrades: 9-12Distance: 3.4 mi
Schools provided by the listing agent
- District: Madison LSD Lake- 4303
Source: MLS Now. This data may not be complete. We recommend contacting the local school district to confirm school assignments for this home.
Get a cash offer in 3 minutes
Find out how much your home could sell for in as little as 3 minutes with a no-obligation cash offer.
Estimated market value$170,600
Get a cash offer in 3 minutes
Find out how much your home could sell for in as little as 3 minutes with a no-obligation cash offer.
Estimated market value
$170,600

