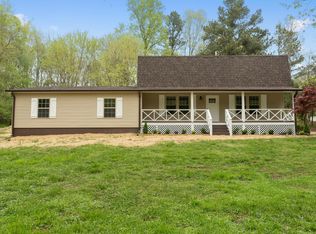*Offering 2000 towards buyers closing cost, 1000 buyers agent incentive if closed by Sept. 30th, and a one year home warranty* You don't want to miss this! This beautiful home is located less than 5 miles from I-65 and is in the highly desirable Heritage School District. This fully renovated home is on a gorgeous private secluded lot totaling close to an acre and features stainless steel appliances, master suite with private bath, a large covered front porch, and a heated and cooled 900 sq ft 2 car garage with plenty of workplace. No HOA!
This property is off market, which means it's not currently listed for sale or rent on Zillow. This may be different from what's available on other websites or public sources.
