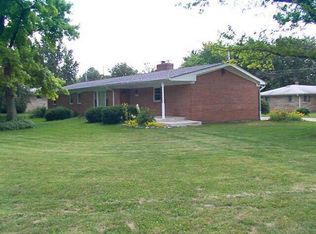Sold
$310,000
6826 Hague Rd, Indianapolis, IN 46256
3beds
1,304sqft
Residential, Single Family Residence
Built in 1969
0.46 Acres Lot
$312,900 Zestimate®
$238/sqft
$1,733 Estimated rent
Home value
$312,900
$297,000 - $329,000
$1,733/mo
Zestimate® history
Loading...
Owner options
Explore your selling options
What's special
This clean and beautifully cared-for 3-bedroom, 1.5-bath limestone ranch is packed with updates & charm at every turn! From the moment you arrive, you'll notice the pride of ownership-this one is truly move-in ready. The spacious great room w/ vaulted ceilings offers a perfect blend of cozy comfort and subtle glamour, while the open dining area features a custom-built bar ideal for entertaining. Main floor laundry room includes extra countertop space for additional storage, coffee bar or mail nook! The kitchen has been beautifully updated w/ stainless steel appliances. A sunroom bathed in natural light-fully finished in 2019-adds even more inviting living space. Major updates include a 3-year-old roof, newer gutters and soffits, water heater and softener (2023), attic and crawl space insulation (2024), and crawl space encapsulation with sump pump. The home also features newer replacement windows for energy efficiency and comfort. The primary bath has been reimagined with a full makeover, including a stylish dressing room/walk in closet & clever hidden storage. Washer, dryer & new water softener are included, making the move even easier! Step outside to a fully fenced backyard oasis complete with two sheds (one with a workbench!), a private deck, gazebo, and firepit-perfect for enjoying evenings. Located just minutes from I-465 and I-69, you'll love the easy access to shopping, dining, and more. Homes this well-kept don't last long-RUN, don't walk!
Zillow last checked: 18 hours ago
Listing updated: May 30, 2025 at 01:26pm
Listing Provided by:
Samantha Rauh 317-509-1319,
F.C. Tucker Company,
Ellie Orzeske 317-691-5841,
F.C. Tucker Company
Bought with:
Andy Deemer
F.C. Tucker Company
Joyce Vannatta
F.C. Tucker Company
Source: MIBOR as distributed by MLS GRID,MLS#: 22033547
Facts & features
Interior
Bedrooms & bathrooms
- Bedrooms: 3
- Bathrooms: 2
- Full bathrooms: 1
- 1/2 bathrooms: 1
- Main level bathrooms: 2
- Main level bedrooms: 3
Primary bedroom
- Features: Carpet
- Level: Main
- Area: 144 Square Feet
- Dimensions: 12x12
Bedroom 2
- Features: Carpet
- Level: Main
- Area: 144 Square Feet
- Dimensions: 12x12
Bedroom 3
- Features: Carpet
- Level: Main
- Area: 108 Square Feet
- Dimensions: 12x9
Dining room
- Features: Carpet
- Level: Main
- Area: 180 Square Feet
- Dimensions: 18x10
Great room
- Features: Carpet
- Level: Main
- Area: 360 Square Feet
- Dimensions: 20x18
Kitchen
- Features: Laminate
- Level: Main
- Area: 99 Square Feet
- Dimensions: 11x9
Laundry
- Features: Laminate
- Level: Main
- Area: 72 Square Feet
- Dimensions: 9x8
Sun room
- Features: Carpet
- Level: Main
- Area: 156 Square Feet
- Dimensions: 13x12
Heating
- Forced Air
Appliances
- Included: Gas Cooktop, Dishwasher, Dryer, Microwave, Gas Oven, Refrigerator, Washer, Water Softener Owned
- Laundry: Main Level
Features
- Vaulted Ceiling(s), Walk-In Closet(s)
- Windows: Screens, Windows Vinyl
- Has basement: No
Interior area
- Total structure area: 1,304
- Total interior livable area: 1,304 sqft
Property
Parking
- Total spaces: 2
- Parking features: Attached
- Attached garage spaces: 2
- Details: Garage Parking Other(Garage Door Opener)
Features
- Levels: One
- Stories: 1
- Patio & porch: Deck
- Exterior features: Fire Pit
- Fencing: Fenced,Chain Link,Fence Complete
Lot
- Size: 0.46 Acres
Details
- Additional structures: Barn Mini, Barn Storage, Storage, Gazebo
- Parcel number: 490235122038000400
- Horse amenities: None
Construction
Type & style
- Home type: SingleFamily
- Architectural style: Ranch,Traditional
- Property subtype: Residential, Single Family Residence
Materials
- Wood With Stone
- Foundation: Crawl Space
Condition
- New construction: No
- Year built: 1969
Utilities & green energy
- Water: Municipal/City
Community & neighborhood
Location
- Region: Indianapolis
- Subdivision: Vernon Ridge
Price history
| Date | Event | Price |
|---|---|---|
| 5/29/2025 | Sold | $310,000+3.3%$238/sqft |
Source: | ||
| 4/23/2025 | Pending sale | $300,000$230/sqft |
Source: | ||
| 4/21/2025 | Listed for sale | $300,000$230/sqft |
Source: | ||
Public tax history
| Year | Property taxes | Tax assessment |
|---|---|---|
| 2024 | $1,970 +14.7% | $184,900 |
| 2023 | $1,717 +5.4% | $184,900 +16.4% |
| 2022 | $1,629 +3.3% | $158,900 +7.4% |
Find assessor info on the county website
Neighborhood: Fall Creek
Nearby schools
GreatSchools rating
- 6/10Crestview Elementary SchoolGrades: 1-6Distance: 0.3 mi
- 5/10Fall Creek Valley Middle SchoolGrades: 7-8Distance: 2.2 mi
- 5/10Lawrence North High SchoolGrades: 9-12Distance: 1.1 mi
Schools provided by the listing agent
- Elementary: Crestview Elementary School
- Middle: Fall Creek Valley Middle School
- High: Lawrence North High School
Source: MIBOR as distributed by MLS GRID. This data may not be complete. We recommend contacting the local school district to confirm school assignments for this home.
Get a cash offer in 3 minutes
Find out how much your home could sell for in as little as 3 minutes with a no-obligation cash offer.
Estimated market value
$312,900
Get a cash offer in 3 minutes
Find out how much your home could sell for in as little as 3 minutes with a no-obligation cash offer.
Estimated market value
$312,900
