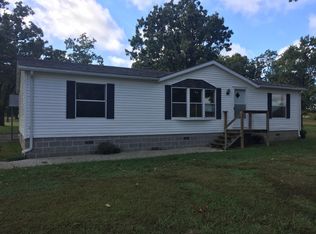Closed
Price Unknown
6826 Fir Road, Reeds, MO 64859
3beds
1,512sqft
Manufactured On Land
Built in 1998
10 Acres Lot
$236,500 Zestimate®
$--/sqft
$1,130 Estimated rent
Home value
$236,500
$213,000 - $260,000
$1,130/mo
Zestimate® history
Loading...
Owner options
Explore your selling options
What's special
10 rural acres awaits you at 6826 Fir Road. This 3 Bedroom, 2 Bath, 1500+ square foot home features a split bedroom layout. Many updates over the past 5-10 years, to include: updated HVAC, vinyl siding & windows, some PEX plumbing, roof and covered wrap-around porch. Eat-In Kitchen offers custom hickory cabinets and all appliances. Partial perimeter fencing with barbed wire, 3-sided pole barn and storage buildings. In-ground Storm Shelter conveniently located in the backyard and Whole-Home Generac generator ensures you won't go without.
Zillow last checked: 8 hours ago
Listing updated: August 02, 2024 at 02:56pm
Listed by:
James I. Hunter, IV 417-850-5355,
PRO 100 Inc., REALTORS,
Alyssa Hess 417-388-1224,
PRO 100 Inc., REALTORS
Bought with:
Non-MLSMember Non-MLSMember, 111
Default Non Member Office
Source: SOMOMLS,MLS#: 60235894
Facts & features
Interior
Bedrooms & bathrooms
- Bedrooms: 3
- Bathrooms: 2
- Full bathrooms: 2
Heating
- Central, Heat Pump Dual Fuel, Electric, Propane
Cooling
- Ceiling Fan(s), Central Air, Heat Pump
Appliances
- Included: Dishwasher, Free-Standing Gas Oven, Refrigerator
- Laundry: W/D Hookup
Features
- Internet - Cellular/Wireless, Laminate Counters
- Flooring: Carpet, Laminate, Tile
- Has basement: No
- Has fireplace: No
Interior area
- Total structure area: 1,512
- Total interior livable area: 1,512 sqft
- Finished area above ground: 1,512
- Finished area below ground: 0
Property
Features
- Levels: One
- Stories: 1
- Patio & porch: Covered, Front Porch, Side Porch
- Fencing: Barbed Wire,Partial
Lot
- Size: 10 Acres
- Features: Acreage, Horses Allowed, Wooded/Cleared Combo
Details
- Additional structures: Other, Outbuilding, Shed(s), Storm Shelter
- Parcel number: 021304920000
- Other equipment: Generator
- Horses can be raised: Yes
Construction
Type & style
- Home type: MobileManufactured
- Property subtype: Manufactured On Land
Materials
- Steel Frame, Vinyl Siding
- Foundation: Block, Permanent
- Roof: Composition
Condition
- Year built: 1998
Utilities & green energy
- Sewer: Septic Tank
- Water: Private
Community & neighborhood
Security
- Security features: Smoke Detector(s)
Location
- Region: Reeds
- Subdivision: N/A
Other
Other facts
- Body type: Double Wide
- Listing terms: Cash,Conventional
Price history
| Date | Event | Price |
|---|---|---|
| 3/10/2023 | Sold | -- |
Source: | ||
| 2/5/2023 | Pending sale | $180,000$119/sqft |
Source: | ||
| 2/1/2023 | Listed for sale | $180,000$119/sqft |
Source: | ||
Public tax history
| Year | Property taxes | Tax assessment |
|---|---|---|
| 2025 | $535 +6.5% | $13,880 +11.4% |
| 2024 | $502 +0% | $12,460 |
| 2023 | $502 -3.7% | $12,460 -4.1% |
Find assessor info on the county website
Neighborhood: 64859
Nearby schools
GreatSchools rating
- 8/10Wildwood Elementary SchoolGrades: PK-5Distance: 5.9 mi
- 6/10Sarcoxie High SchoolGrades: 6-12Distance: 5.4 mi
Schools provided by the listing agent
- Elementary: Sarcoxie
- Middle: Sarcoxie
- High: Sarcoxie
Source: SOMOMLS. This data may not be complete. We recommend contacting the local school district to confirm school assignments for this home.
