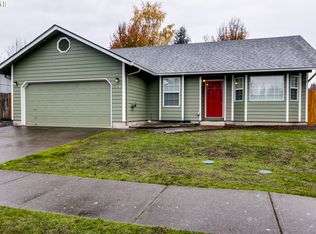Sold
$449,000
6826 D St, Springfield, OR 97478
3beds
1,480sqft
Residential, Single Family Residence
Built in 1990
6,098.4 Square Feet Lot
$453,300 Zestimate®
$303/sqft
$2,215 Estimated rent
Home value
$453,300
$413,000 - $499,000
$2,215/mo
Zestimate® history
Loading...
Owner options
Explore your selling options
What's special
Fantastic Thurston one-level home with 3 bedrooms and 2 full bathrooms! Located on a quiet street close to schools. Expansive concrete, gated RV parking. Home features vaulted ceilings and family room. Kitchen offers granite countertops, quality hardwood cabinets, and large eating bar. All appliances included: Refrigerator, Dishwasher and Oven/Range. Light and bright interior with fresh paint and skylights! Wood laminate plank flooring throughout the home with cozy carpet in the bedrooms. Main/Primary Bedroom is spacious and vaulted with an en-suite featuring 2 sinks and a shower. Indoor Laundry. Fenced backyard has room to play and a large covered deck. Forced-air Heat Pump and Air Conditioning!. 2-Car Garage with automatic opener and storage shelves. Concrete RV space could be basketball court! Don't miss this turn-key home that is ready to for you to move right in!
Zillow last checked: 8 hours ago
Listing updated: August 09, 2024 at 08:06am
Listed by:
D'arcy Martin 541-953-0006,
Martin & Co Realty
Bought with:
Alyse Stone, 201226148
ICON Real Estate Group
Source: RMLS (OR),MLS#: 24036396
Facts & features
Interior
Bedrooms & bathrooms
- Bedrooms: 3
- Bathrooms: 2
- Full bathrooms: 2
- Main level bathrooms: 2
Primary bedroom
- Features: Bathroom, Vaulted Ceiling
- Level: Main
- Area: 165
- Dimensions: 15 x 11
Bedroom 2
- Level: Main
- Area: 110
- Dimensions: 11 x 10
Bedroom 3
- Level: Main
- Area: 110
- Dimensions: 11 x 10
Dining room
- Features: Ceiling Fan
- Level: Main
- Area: 100
- Dimensions: 10 x 10
Family room
- Features: Vaulted Ceiling
- Level: Main
- Area: 182
- Dimensions: 14 x 13
Kitchen
- Features: Builtin Range, Dishwasher, Builtin Oven, Free Standing Refrigerator
- Level: Main
- Area: 99
- Width: 9
Living room
- Features: Vaulted Ceiling
- Level: Main
- Area: 208
- Dimensions: 16 x 13
Heating
- Heat Pump
Cooling
- Heat Pump
Appliances
- Included: Dishwasher, Disposal, Free-Standing Range, Free-Standing Refrigerator, Plumbed For Ice Maker, Range Hood, Built-In Range, Built In Oven, Electric Water Heater
- Laundry: Laundry Room
Features
- Ceiling Fan(s), Granite, Vaulted Ceiling(s), Bathroom
- Flooring: Laminate, Wall to Wall Carpet
- Windows: Double Pane Windows, Vinyl Frames
- Basement: Crawl Space
Interior area
- Total structure area: 1,480
- Total interior livable area: 1,480 sqft
Property
Parking
- Total spaces: 2
- Parking features: Driveway, RV Access/Parking, Garage Door Opener, Attached
- Attached garage spaces: 2
- Has uncovered spaces: Yes
Accessibility
- Accessibility features: Garage On Main, Main Floor Bedroom Bath, Minimal Steps, One Level, Walkin Shower, Accessibility
Features
- Levels: One
- Stories: 1
- Patio & porch: Covered Deck, Deck
- Exterior features: Yard
- Fencing: Fenced
- Has view: Yes
- View description: Trees/Woods
Lot
- Size: 6,098 sqft
- Dimensions: 67 x 90
- Features: Level, SqFt 5000 to 6999
Details
- Additional structures: RVParking
- Parcel number: 1278553
Construction
Type & style
- Home type: SingleFamily
- Property subtype: Residential, Single Family Residence
Materials
- Lap Siding
- Foundation: Concrete Perimeter
- Roof: Composition
Condition
- Resale
- New construction: No
- Year built: 1990
Utilities & green energy
- Sewer: Public Sewer
- Water: Public
Community & neighborhood
Location
- Region: Springfield
Other
Other facts
- Listing terms: Cash,Conventional,FHA,State GI Loan,VA Loan
- Road surface type: Paved
Price history
| Date | Event | Price |
|---|---|---|
| 8/7/2024 | Sold | $449,000$303/sqft |
Source: | ||
| 8/3/2024 | Pending sale | $449,000+6.9%$303/sqft |
Source: | ||
| 6/28/2023 | Sold | $420,000+0.2%$284/sqft |
Source: | ||
| 4/3/2023 | Pending sale | $419,000$283/sqft |
Source: | ||
| 3/29/2023 | Listed for sale | $419,000+45.2%$283/sqft |
Source: | ||
Public tax history
| Year | Property taxes | Tax assessment |
|---|---|---|
| 2025 | $4,487 +1.6% | $244,675 +3% |
| 2024 | $4,414 +4.4% | $237,549 +3% |
| 2023 | $4,226 +3.4% | $230,631 +3% |
Find assessor info on the county website
Neighborhood: 97478
Nearby schools
GreatSchools rating
- 6/10Ridgeview Elementary SchoolGrades: K-5Distance: 0.3 mi
- 6/10Thurston Middle SchoolGrades: 6-8Distance: 0.6 mi
- 5/10Thurston High SchoolGrades: 9-12Distance: 0.8 mi
Schools provided by the listing agent
- Elementary: Ridgeview
- Middle: Thurston
- High: Thurston
Source: RMLS (OR). This data may not be complete. We recommend contacting the local school district to confirm school assignments for this home.

Get pre-qualified for a loan
At Zillow Home Loans, we can pre-qualify you in as little as 5 minutes with no impact to your credit score.An equal housing lender. NMLS #10287.
