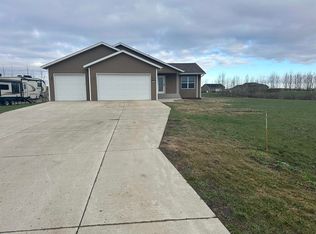Beautiful fully finished multi-level home just South of Lincoln with 4 bedrooms & 3 baths located on just under 1.6 acres. The main floor area has an open living room, kitchen & dining room area with sliding glass doors to the nice sized deck that overlooks the large yard with lots of trees & is well maintained. The upper level has a master bedroom suite with an extra bedroom and a full bath & walk in closets too. The lower level has a large family room, laundry room & bathroom. Go down a few more steps & you will find two more bedrooms a bonus room that could be an office or playroom. The mechanical room also has a radon mitigation system already installed. The triple attached garage has a floor drain, hot and cold water & tons of storage. This is a one owner home that has been well taken care inside & out with a well established yard. Check out this home today!
This property is off market, which means it's not currently listed for sale or rent on Zillow. This may be different from what's available on other websites or public sources.

