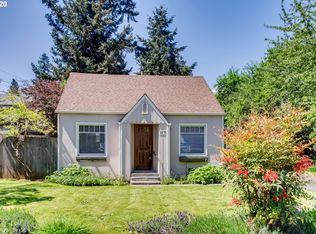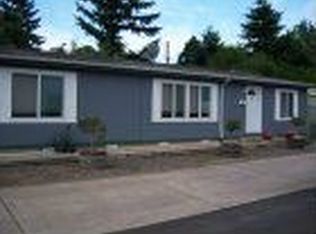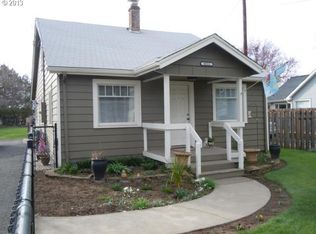Adorable mobile home in the heart of SE Portland! This 3 bedroom, 2 bath home features carpet throughout the living spaces, walk in closets in every bedroom, and abundant natural light from the numerous skylights, all on an oversized lot! Enjoy the proximity to both the Woodstock and Darlington neighborhoods, this one is an absolute must see!
This property is off market, which means it's not currently listed for sale or rent on Zillow. This may be different from what's available on other websites or public sources.


