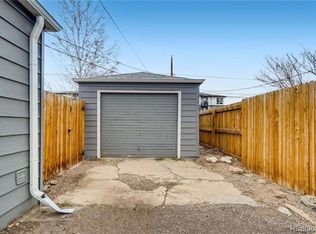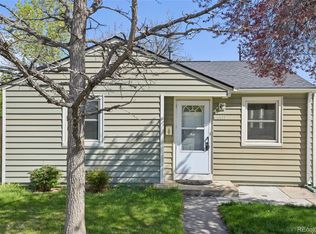Sold for $524,000
$524,000
6825 Reno Dr, Arvada, CO 80002
3beds
975sqft
Single Family Residence
Built in 1951
5,837 Square Feet Lot
$510,300 Zestimate®
$537/sqft
$2,292 Estimated rent
Home value
$510,300
$480,000 - $546,000
$2,292/mo
Zestimate® history
Loading...
Owner options
Explore your selling options
What's special
*ACCEPTING BACK UP OFFERS - OK TO GO AND SHOW!* Charm, location, and convenience converge in this recently updated bungalow steps from Olde Town Arvada. This incredible location has you dining at trendy restaurants, shopping in quaint boutiques or meeting friends at breweries within minutes of home. You will love living a short stroll to the G-Line train station for seamless commuting to Denver's Union Station and beyond. Inside find the freshly painted sunny interior with a delightful seamless floorplan. The gleaming hardwood floors greet you upon entering the cozy living room with fun accent wall. The charming kitchen has a unique eat in nook, quartz counters, and gas range for any discerning cook! The 3 spacious bedrooms offer great flexibility options to use in various ways such as an office, additional den, or guest space. If that wasn't enough, this home has a large fully fenced and irrigated backyard retreat perfect for your furry friends or hosting summer BBQ's. Last, enjoy having a large garage that just received new siding for parking your car or storing your toys. Other recent updates include a sewer line replacement, vinyl siding on home, HVAC replacement and added AC to keep cool during summer and more. Come and see what makes living in Olde Town Arvada a perfect lifestyle!
Zillow last checked: 8 hours ago
Listing updated: October 29, 2025 at 05:23pm
Listed by:
Carey Fine 3035252117,
Equity Colorado-Front Range
Bought with:
Thomas Bruce
Berkshire Hathaway HomeServices Rocky Mountain, Realtors-Fort Collins
Source: IRES,MLS#: 1034543
Facts & features
Interior
Bedrooms & bathrooms
- Bedrooms: 3
- Bathrooms: 1
- Full bathrooms: 1
- Main level bathrooms: 1
Primary bedroom
- Description: Carpet
- Level: Main
- Area: 187 Square Feet
- Dimensions: 11 x 17
Bedroom 2
- Description: Hardwood
- Level: Main
- Area: 140 Square Feet
- Dimensions: 10 x 14
Bedroom 3
- Description: Hardwood
- Level: Main
- Area: 110 Square Feet
- Dimensions: 11 x 10
Family room
- Area: 195 Square Feet
- Dimensions: 15 x 13
Kitchen
- Description: Tile
- Level: Main
- Area: 150 Square Feet
- Dimensions: 10 x 15
Heating
- Forced Air
Appliances
- Included: Gas Range, Dishwasher, Refrigerator, Washer, Dryer, Microwave, Disposal
Features
- Basement: None
Interior area
- Total structure area: 975
- Total interior livable area: 975 sqft
- Finished area above ground: 975
- Finished area below ground: 0
Property
Parking
- Total spaces: 1
- Parking features: Garage
- Garage spaces: 1
- Details: Detached
Features
- Levels: One
- Stories: 1
- Exterior features: Sprinkler System
- Fencing: Fenced
Lot
- Size: 5,837 sqft
Details
- Parcel number: 010554
- Zoning: RES
- Special conditions: Private Owner
Construction
Type & style
- Home type: SingleFamily
- Property subtype: Single Family Residence
Materials
- Frame
- Roof: Fiberglass
Condition
- New construction: No
- Year built: 1951
Utilities & green energy
- Sewer: Public Sewer
- Water: City
- Utilities for property: Natural Gas Available, Electricity Available, Cable Available, Satellite Avail, High Speed Avail
Community & neighborhood
Security
- Security features: Fire Alarm
Location
- Region: Arvada
- Subdivision: Vetting
Other
Other facts
- Listing terms: Cash,Conventional,FHA,VA Loan
Price history
| Date | Event | Price |
|---|---|---|
| 6/20/2025 | Sold | $524,000+1%$537/sqft |
Source: | ||
| 5/23/2025 | Pending sale | $519,000$532/sqft |
Source: | ||
| 5/21/2025 | Listed for sale | $519,000+52.7%$532/sqft |
Source: | ||
| 6/6/2018 | Sold | $339,900+56.3%$349/sqft |
Source: Public Record Report a problem | ||
| 5/21/2014 | Sold | $217,500+45.1%$223/sqft |
Source: Public Record Report a problem | ||
Public tax history
| Year | Property taxes | Tax assessment |
|---|---|---|
| 2024 | $2,888 +16.6% | $29,776 |
| 2023 | $2,478 -1.6% | $29,776 +17.7% |
| 2022 | $2,519 +17.6% | $25,303 -2.8% |
Find assessor info on the county website
Neighborhood: Columbine
Nearby schools
GreatSchools rating
- 4/10Secrest Elementary SchoolGrades: PK-5Distance: 1.1 mi
- 5/10Foster Dual Language PK-8Grades: PK-8Distance: 0.4 mi
- 3/10Arvada High SchoolGrades: 9-12Distance: 1.4 mi
Schools provided by the listing agent
- Elementary: Secrest
- Middle: Arvada K-8
- High: Arvada
Source: IRES. This data may not be complete. We recommend contacting the local school district to confirm school assignments for this home.
Get a cash offer in 3 minutes
Find out how much your home could sell for in as little as 3 minutes with a no-obligation cash offer.
Estimated market value$510,300
Get a cash offer in 3 minutes
Find out how much your home could sell for in as little as 3 minutes with a no-obligation cash offer.
Estimated market value
$510,300

