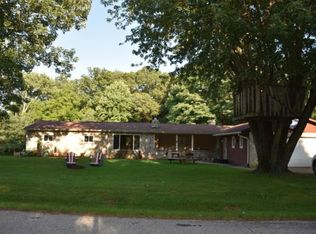Sold
$110,000
6825 Red Day Rd, Martinsville, IN 46151
3beds
2,038sqft
Residential, Manufactured Home
Built in 1984
5.17 Acres Lot
$159,400 Zestimate®
$54/sqft
$1,608 Estimated rent
Home value
$159,400
$123,000 - $202,000
$1,608/mo
Zestimate® history
Loading...
Owner options
Explore your selling options
What's special
Are you dreaming of a gorgeous country estate on a budget?? We have a fixer-upper on 5 stunning acres in the heart of Morgan County. Over 2000 sqft manufactured home that has been partially gutted and just waiting for your personal touches. Plus, huge 36x56 pole barn with electric and water perfect for all of your hobbies. Bring your imagination and get started today!!
Zillow last checked: 8 hours ago
Listing updated: January 30, 2023 at 01:08pm
Listing Provided by:
Mark Coffey 317-400-9258,
Keller Williams Indy Metro S,
Denise Amato,
Keller Williams Indy Metro S
Bought with:
Tommie Hamilton
Carpenter, REALTORS®
Source: MIBOR as distributed by MLS GRID,MLS#: 21897143
Facts & features
Interior
Bedrooms & bathrooms
- Bedrooms: 3
- Bathrooms: 1
- Full bathrooms: 1
- Main level bathrooms: 1
- Main level bedrooms: 2
Primary bedroom
- Features: Other
- Level: Upper
- Area: 720 Square Feet
- Dimensions: 30x24
Bedroom 2
- Features: Other
- Level: Main
- Area: 121 Square Feet
- Dimensions: 11x11
Bedroom 3
- Features: Other
- Level: Main
- Area: 121 Square Feet
- Dimensions: 11x11
Other
- Features: Other
- Level: Main
- Area: 36 Square Feet
- Dimensions: 06x06
Bonus room
- Features: Other
- Level: Upper
- Area: 144 Square Feet
- Dimensions: 12x12
Dining room
- Features: Other
- Level: Main
- Area: 121 Square Feet
- Dimensions: 11x11
Kitchen
- Features: Other
- Level: Main
- Area: 180 Square Feet
- Dimensions: 15x12
Living room
- Features: Other
- Level: Main
- Area: 255 Square Feet
- Dimensions: 17x15
Heating
- Electric
Cooling
- None
Appliances
- Included: None, Electric Water Heater
Features
- Attic Access, High Speed Internet
- Windows: Windows Vinyl
- Has basement: No
- Attic: Access Only
- Number of fireplaces: 1
- Fireplace features: Living Room
Interior area
- Total structure area: 2,038
- Total interior livable area: 2,038 sqft
Property
Parking
- Total spaces: 2
- Parking features: Attached, Storage
- Attached garage spaces: 2
Features
- Levels: One and One Half
- Stories: 1
- Patio & porch: Deck
Lot
- Size: 5.17 Acres
- Features: Rural - Not Subdivision, Wooded
Details
- Additional structures: Barn Pole
- Parcel number: 550527300003000006
- Special conditions: As Is,Sales Disclosure On File
Construction
Type & style
- Home type: MobileManufactured
- Property subtype: Residential, Manufactured Home
Materials
- Vinyl Siding
Condition
- New construction: No
- Year built: 1984
Utilities & green energy
- Water: Municipal/City
Community & neighborhood
Location
- Region: Martinsville
- Subdivision: No Subdivision
Price history
| Date | Event | Price |
|---|---|---|
| 1/30/2023 | Sold | $110,000+10.1%$54/sqft |
Source: | ||
| 12/18/2022 | Pending sale | $99,900$49/sqft |
Source: | ||
| 12/15/2022 | Listed for sale | $99,900+33.2%$49/sqft |
Source: | ||
| 8/11/2021 | Sold | $75,000-28.5%$37/sqft |
Source: | ||
| 1/19/2021 | Listing removed | -- |
Source: | ||
Public tax history
| Year | Property taxes | Tax assessment |
|---|---|---|
| 2024 | $901 -45.3% | $123,800 -17.6% |
| 2023 | $1,648 +24.7% | $150,200 -22.8% |
| 2022 | $1,321 +278.1% | $194,600 +18.9% |
Find assessor info on the county website
Neighborhood: 46151
Nearby schools
GreatSchools rating
- 8/10Centerton Elementary SchoolGrades: PK-4Distance: 1.8 mi
- 7/10John R. Wooden Middle SchoolGrades: 6-8Distance: 8 mi
- 4/10Martinsville High SchoolGrades: 9-12Distance: 8 mi
Get a cash offer in 3 minutes
Find out how much your home could sell for in as little as 3 minutes with a no-obligation cash offer.
Estimated market value
$159,400
Get a cash offer in 3 minutes
Find out how much your home could sell for in as little as 3 minutes with a no-obligation cash offer.
Estimated market value
$159,400
