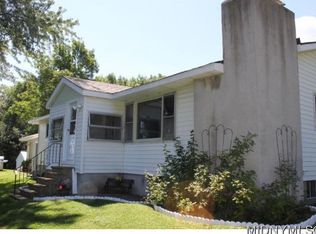Spectacular views everywhere you look! Center hall colonial with welcoming foyer, eat in kitchen with plenty of cabinetry, granite counters, & stainless appliances, family room with gas fireplace, formal living room with doors to exterior deck, dining room. Spacious master suite plus 3 additional bedrooms and full bath. Bonus room on 3rd level can be whatever you need: office, play room, bedroom..... All set on 5.43 acres in the desirable Clinton Central School District. Amazing views can be enjoyed from so many rooms!
This property is off market, which means it's not currently listed for sale or rent on Zillow. This may be different from what's available on other websites or public sources.
