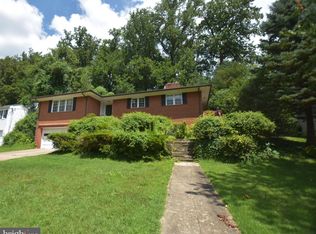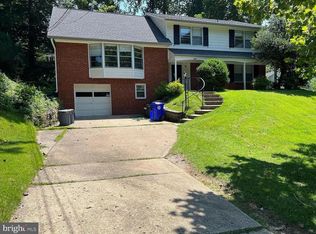Wonderful 4BR/3BA, 4-level home with 1-car garage in the sought after Kenwood Park neighborhood close to downtown Bethesda and commuting routes to DC/NOVA. Lovely wood and hard surface floors throughout - no carpet! Yard care included: grass cutting, leaf removal, and mulching. Home Warranty provides peace of mind. Freshly painted inside and out. New windows to be installed. MAIN LEVEL: Upgraded fully equipped kitchen w/ gas cooking, granite countertops, newer range installed in the past year, plus a brand new Bosch dishwasher. Living Room. Dining Room. The kitchen and dining room feature French doors which lead to the huge fabulous sunroom. The sunroom is flooded in natural sunlight, boasts high vaulted ceiling, spans the rear of the main level and opens to the large private rear deck. This is a room sure to please and invite family activity and entertaining alike. Skylights and solar tubes bring in natural light. UPPER LEVEL: Four Bedrooms and two full bathrooms. Spacious primary suite. Has updated en-suite bathroom. LOWER LEVEL 1 (above grade): Sunny family room (could also be utilized as guest space/office/playroom/den), Full updated bathroom, Laundry Room, Garage access. LOWER LEVEL 2: Additional family room/recreation/office space, plus a utility/mechanical closet, and more storage. Private back yard. DETAILS: Non-smoking. Good credit and references. 12-18 month lease term. Pets considered on a case-by-case basis. Fireplace as-is, not to be used. Wall-mounted A/C unit in sunroom as-is. Housing certificates welcome. Applications are done online via Long & Foster's website. LOCATION: This convenient location offers easy access to all the culture and events that Bethesda and DC have to offer. It is an easy jaunt into downtown Bethesda where you can enjoy shops, excellent restaurants, the bustling farm market, and more. NEARBY: Within 1-mile: Merrimack Neighborhood park, Walt Whitman High School. Also Nearby: Kenwood Country Club (1.1 mi.), Wood Acres Local Park (1.3 mi.), Giant Food (1.8 mi.), Bethesda METRO (2 mi.), Bethesda Row (2 mi.), Suburban Hospital (2.4 mi.), Maryland/DC line (2.5 mi.), Friendship Heights METRO (2.9 m.), Walter Reed National Military Medical Center (2.8 mi.), , National Institutes of Health (NIH) - (3.3 mi.) Welcome Home!
This property is off market, which means it's not currently listed for sale or rent on Zillow. This may be different from what's available on other websites or public sources.

