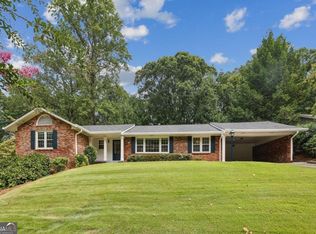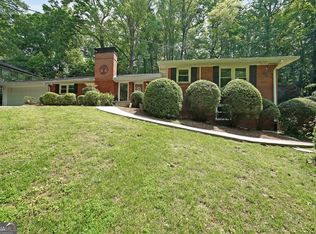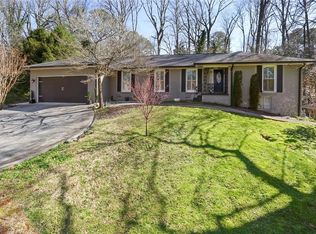Closed
$625,000
6825 Castleton Dr, Sandy Springs, GA 30328
4beds
3,848sqft
Single Family Residence
Built in 1958
0.46 Acres Lot
$616,800 Zestimate®
$162/sqft
$4,189 Estimated rent
Home value
$616,800
$567,000 - $672,000
$4,189/mo
Zestimate® history
Loading...
Owner options
Explore your selling options
What's special
Beautiful 4 bed/2 bath brick home on quiet lot in popular Wyndham Hills neighborhood! This home has lots of space and features an open kitchen, large dining room, office, full finished basement and an addition the gives the home a spacious usable family room. You will love the location, close to restaurants and entertainment at City Springs, easy access to parks and interstates and located in Heards Ferry school district! **Preferred lender will pay up to $8,000 towards buyer's closing costs!**
Zillow last checked: 8 hours ago
Listing updated: August 25, 2025 at 11:31am
Listed by:
Joel M Roberts 404-316-3295,
Keller Williams Realty First Atlanta
Bought with:
Meg Councilman, 415253
Compass
Source: GAMLS,MLS#: 10535831
Facts & features
Interior
Bedrooms & bathrooms
- Bedrooms: 4
- Bathrooms: 2
- Full bathrooms: 2
- Main level bathrooms: 1
- Main level bedrooms: 2
Dining room
- Features: Separate Room
Kitchen
- Features: Kitchen Island, Pantry
Heating
- Forced Air, Natural Gas
Cooling
- Ceiling Fan(s), Central Air, Other
Appliances
- Included: Dishwasher, Microwave, Refrigerator
- Laundry: In Basement, Laundry Closet
Features
- Bookcases, Double Vanity, Walk-In Closet(s)
- Flooring: Carpet, Hardwood
- Basement: Bath/Stubbed,Daylight,Exterior Entry,Finished
- Number of fireplaces: 1
- Fireplace features: Basement
- Common walls with other units/homes: No Common Walls
Interior area
- Total structure area: 3,848
- Total interior livable area: 3,848 sqft
- Finished area above ground: 3,848
- Finished area below ground: 0
Property
Parking
- Total spaces: 4
- Parking features: Off Street
Features
- Levels: One and One Half
- Stories: 1
- Patio & porch: Patio
- Exterior features: Other
- Fencing: Back Yard
- Body of water: None
Lot
- Size: 0.46 Acres
- Features: Private
- Residential vegetation: Wooded
Details
- Parcel number: 17 012600020191
Construction
Type & style
- Home type: SingleFamily
- Architectural style: Brick 4 Side,Ranch,Traditional
- Property subtype: Single Family Residence
Materials
- Stone
- Foundation: Slab
- Roof: Composition
Condition
- Resale
- New construction: No
- Year built: 1958
Utilities & green energy
- Sewer: Public Sewer
- Water: Public
- Utilities for property: Cable Available, Electricity Available, Natural Gas Available
Community & neighborhood
Security
- Security features: Fire Sprinkler System, Smoke Detector(s)
Community
- Community features: Near Public Transport, Walk To Schools, Near Shopping
Location
- Region: Sandy Springs
- Subdivision: Wyndham Hills
HOA & financial
HOA
- Has HOA: Yes
- Services included: None
Other
Other facts
- Listing agreement: Exclusive Right To Sell
Price history
| Date | Event | Price |
|---|---|---|
| 8/25/2025 | Sold | $625,000$162/sqft |
Source: | ||
| 8/2/2025 | Pending sale | $625,000$162/sqft |
Source: | ||
| 7/23/2025 | Price change | $625,000-3.8%$162/sqft |
Source: | ||
| 6/21/2025 | Price change | $650,000-7.1%$169/sqft |
Source: | ||
| 6/6/2025 | Listed for sale | $699,900$182/sqft |
Source: | ||
Public tax history
| Year | Property taxes | Tax assessment |
|---|---|---|
| 2024 | $1,264 -30.4% | $228,200 +26.7% |
| 2023 | $1,816 -12.3% | $180,120 |
| 2022 | $2,070 -39.9% | $180,120 +3% |
Find assessor info on the county website
Neighborhood: 30328
Nearby schools
GreatSchools rating
- 7/10Spalding Drive Elementary SchoolGrades: PK-5Distance: 0.7 mi
- 5/10Sandy Springs Charter Middle SchoolGrades: 6-8Distance: 4.7 mi
- 6/10North Springs Charter High SchoolGrades: 9-12Distance: 1.8 mi
Schools provided by the listing agent
- Elementary: Heards Ferry
- Middle: Sandy Springs
- High: North Springs
Source: GAMLS. This data may not be complete. We recommend contacting the local school district to confirm school assignments for this home.
Get a cash offer in 3 minutes
Find out how much your home could sell for in as little as 3 minutes with a no-obligation cash offer.
Estimated market value$616,800
Get a cash offer in 3 minutes
Find out how much your home could sell for in as little as 3 minutes with a no-obligation cash offer.
Estimated market value
$616,800


