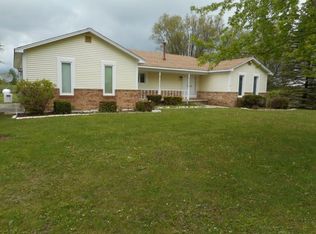Sold for $205,000
Zestimate®
$205,000
6825 Aitken Rd, Lexington, MI 48450
2beds
1,400sqft
Single Family Residence, Manufactured Home
Built in 1984
5 Acres Lot
$205,000 Zestimate®
$146/sqft
$1,558 Estimated rent
Home value
$205,000
Estimated sales range
Not available
$1,558/mo
Zestimate® history
Loading...
Owner options
Explore your selling options
What's special
Nestled on a picturesque 5-acre lot, this 2-bedroom, 2-bathroom home offers the perfect blend of comfort, functionality, and outdoor living. With fresh roofs on all buildings, a 4-year-old furnace, and a new water heater, it's ready for you to move in and enjoy. The heart of the home is a spacious living room, ideal for cozy evenings or entertaining guests.Both bedrooms offer comfort and tranquility, while two full baths add convenience. Outdoors, this property truly shines! The large 2-car garage offers ample space for vehicles or hobbies, while the extra-large 30x40 pole barn is perfect for storage, a workshop, or recreational toys. A charming additional shed is waiting to be transformed into the ultimate she-shed, craft space, or gardening retreat. Wildlife enthusiasts will love the abundance of deer that frequent the yard, making this property ideal for hunting or simply enjoying nature. Whether you're looking to garden, or to hunt, this home offers endless possibilities
Zillow last checked: 8 hours ago
Listing updated: July 31, 2025 at 01:13pm
Listed by:
Judith Denys 586-291-7790,
Berkshire Hathaway HomeServices Kee Realty
Bought with:
Judith Denys, 6501409231
Berkshire Hathaway HomeServices Kee Realty
Source: MiRealSource,MLS#: 50162397 Originating MLS: MiRealSource
Originating MLS: MiRealSource
Facts & features
Interior
Bedrooms & bathrooms
- Bedrooms: 2
- Bathrooms: 2
- Full bathrooms: 2
Bedroom 1
- Level: First
- Area: 120
- Dimensions: 10 x 12
Bedroom 2
- Level: First
- Area: 132
- Dimensions: 11 x 12
Bathroom 1
- Level: First
- Area: 40
- Dimensions: 8 x 5
Bathroom 2
- Level: First
- Area: 66
- Dimensions: 11 x 6
Dining room
- Level: First
- Area: 221
- Dimensions: 17 x 13
Kitchen
- Level: First
- Area: 98
- Dimensions: 14 x 7
Living room
- Level: First
- Area: 361
- Dimensions: 19 x 19
Heating
- Forced Air, Propane
Features
- Basement: Crawl Space
- Has fireplace: No
Interior area
- Total structure area: 1,400
- Total interior livable area: 1,400 sqft
- Finished area above ground: 1,400
- Finished area below ground: 0
Property
Parking
- Total spaces: 2
- Parking features: Detached
- Garage spaces: 2
Features
- Levels: One
- Stories: 1
- Patio & porch: Porch
- Frontage type: Road
- Frontage length: 155
Lot
- Size: 5 Acres
- Dimensions: 155 x 1318 irregular
Details
- Additional structures: Barn(s), Pole Barn, Shed(s)
- Parcel number: 15000130006001
- Zoning description: Residential
- Special conditions: Private
Construction
Type & style
- Home type: MobileManufactured
- Property subtype: Single Family Residence, Manufactured Home
Materials
- Vinyl Siding
- Foundation: Slab
Condition
- Year built: 1984
Utilities & green energy
- Sewer: Septic Tank
- Water: Private Well
Community & neighborhood
Location
- Region: Lexington
- Subdivision: No
Other
Other facts
- Listing agreement: Exclusive Right To Sell
- Body type: Manufactured After 1976
- Listing terms: Cash
Price history
| Date | Event | Price |
|---|---|---|
| 7/29/2025 | Sold | $205,000-3.8%$146/sqft |
Source: | ||
| 6/12/2025 | Pending sale | $213,000$152/sqft |
Source: | ||
| 5/29/2025 | Price change | $213,000-0.5%$152/sqft |
Source: | ||
| 3/28/2025 | Listed for sale | $214,000$153/sqft |
Source: | ||
| 3/4/2025 | Listing removed | $214,000$153/sqft |
Source: | ||
Public tax history
| Year | Property taxes | Tax assessment |
|---|---|---|
| 2025 | $1,337 +17.1% | $86,300 +6.9% |
| 2024 | $1,143 +5% | $80,700 +42.3% |
| 2023 | $1,088 +3.3% | $56,700 +8.6% |
Find assessor info on the county website
Neighborhood: 48450
Nearby schools
GreatSchools rating
- 8/10Meyer Elementary SchoolGrades: PK-4Distance: 4.2 mi
- 4/10Croswell-Lexington Middle SchoolGrades: 5-8Distance: 4.8 mi
- 7/10Croswell-Lexington High SchoolGrades: 9-12Distance: 4.9 mi
Schools provided by the listing agent
- District: Croswell Lexington Comm SD
Source: MiRealSource. This data may not be complete. We recommend contacting the local school district to confirm school assignments for this home.
Sell for more on Zillow
Get a Zillow Showcase℠ listing at no additional cost and you could sell for .
$205,000
2% more+$4,100
With Zillow Showcase(estimated)$209,100
