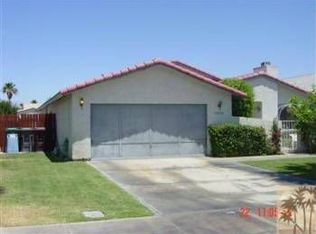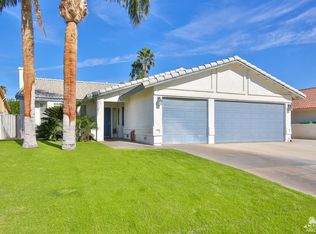Sold for $564,100
Listing Provided by:
Erin Brittin DRE #02036487 760-625-6542,
Allison James Estates & Homes
Bought with: Equity Union
$564,100
68240 Hermosillo Rd, Cathedral City, CA 92234
4beds
1,911sqft
Single Family Residence
Built in 1993
8,276 Square Feet Lot
$560,200 Zestimate®
$295/sqft
$2,912 Estimated rent
Home value
$560,200
$504,000 - $622,000
$2,912/mo
Zestimate® history
Loading...
Owner options
Explore your selling options
What's special
68240 Hermosillo is tastefully remodeled 3 bedroom 2 bath plus bonus room ready to move in and make a home. High ceilings with new recessed lighting through out with new fans in every room. The front door opens into the living room which has a real wood see through fireplace and new carpets and blinds. Which takes you to the dining room with a new large chandelier right off a large kitchen with all new Forno appliances. Brass accents throughout the kitchen and home.A large concrete patio is just off your kitchen/dining room with new French doors. From the dining room move into the guest bathroom with a newly tiled bathtub and new vanity and sink the laminate floors continue into bath room a newly tiled bathtub and new vanity and sink the laminate floors continue into bath room and hall. Which leads to a large main bedroom with en suite walk in shower with large glass sliding doors brass ascents and dual sinks with a new quartz counter. Back through the hall you have your other two bedrooms both with ample closet space and new carpets, blinds and fans. Further down the hall you have a laundry space off the garage and the bonus fourth bedroom/man cave/hobby room with a walk in closet and in wall ac. Front yard landscaped with low maintenance desertscape and the back yard has a large green space for playing or relaxing with kids or dogs or just to enjoy the desert weather. Dry walled 2 car garage with shelves for storage.
Zillow last checked: 8 hours ago
Listing updated: March 31, 2025 at 02:37pm
Listing Provided by:
Erin Brittin DRE #02036487 760-625-6542,
Allison James Estates & Homes
Bought with:
C Muldoon Luxury Group, DRE #02012491
Equity Union
Kattie Givens, DRE #02052676
Equity Union
Source: CRMLS,MLS#: 219122366DA Originating MLS: California Desert AOR & Palm Springs AOR
Originating MLS: California Desert AOR & Palm Springs AOR
Facts & features
Interior
Bedrooms & bathrooms
- Bedrooms: 4
- Bathrooms: 2
- Full bathrooms: 1
- 3/4 bathrooms: 1
Primary bedroom
- Features: Primary Suite
Bedroom
- Features: All Bedrooms Down
Bathroom
- Features: Tile Counters, Tub Shower, Vanity
Kitchen
- Features: Quartz Counters
Other
- Features: Walk-In Closet(s)
Heating
- Central, Electric
Cooling
- Central Air, Wall/Window Unit(s)
Appliances
- Included: Dishwasher, Electric Cooking, Electric Oven, Electric Range, Disposal, Gas Water Heater, Refrigerator, Range Hood, Self Cleaning Oven, Vented Exhaust Fan, Water To Refrigerator
Features
- Breakfast Bar, Separate/Formal Dining Room, High Ceilings, Recessed Lighting, Storage, All Bedrooms Down, Primary Suite, Walk-In Closet(s)
- Flooring: Carpet, Laminate
- Doors: French Doors
- Windows: Blinds
- Has fireplace: Yes
- Fireplace features: Dining Room, Living Room, See Through, Wood Burning
Interior area
- Total interior livable area: 1,911 sqft
Property
Parking
- Total spaces: 6
- Parking features: Garage, Garage Door Opener, Side By Side, Unassigned
- Attached garage spaces: 2
- Uncovered spaces: 2
Features
- Patio & porch: Concrete
- Fencing: Block,Wood
- Has view: Yes
- View description: Mountain(s), Panoramic
Lot
- Size: 8,276 sqft
- Features: Back Yard, Drip Irrigation/Bubblers, Front Yard, Landscaped, Level, Near Park, Paved, Sprinklers Timer, Sprinkler System
Details
- Parcel number: 675242045
- Special conditions: Standard
Construction
Type & style
- Home type: SingleFamily
- Architectural style: Ranch
- Property subtype: Single Family Residence
Materials
- Stucco
- Foundation: Slab
- Roof: Clay
Condition
- Updated/Remodeled
- New construction: No
- Year built: 1993
Community & neighborhood
Security
- Security features: Fire Detection System, Smoke Detector(s)
Community
- Community features: Park
Location
- Region: Cathedral City
- Subdivision: Panorama
Other
Other facts
- Listing terms: Cash,Conventional,Cal Vet Loan,FHA,VA Loan,VA No Loan,VA No No Loan
Price history
| Date | Event | Price |
|---|---|---|
| 3/28/2025 | Sold | $564,100-1.9%$295/sqft |
Source: | ||
| 2/24/2025 | Pending sale | $575,000$301/sqft |
Source: | ||
| 2/16/2025 | Listing removed | $575,000$301/sqft |
Source: | ||
| 1/8/2025 | Listed for sale | $575,000-2.5%$301/sqft |
Source: | ||
| 11/26/2024 | Listing removed | $590,000$309/sqft |
Source: | ||
Public tax history
| Year | Property taxes | Tax assessment |
|---|---|---|
| 2025 | $5,324 -17.2% | $371,789 -17.4% |
| 2024 | $6,431 +101.5% | $450,000 +136.2% |
| 2023 | $3,192 +2.7% | $190,541 +2% |
Find assessor info on the county website
Neighborhood: Panorama
Nearby schools
GreatSchools rating
- 6/10Landau Elementary SchoolGrades: K-5Distance: 0.4 mi
- 6/10James Workman Middle SchoolGrades: 6-8Distance: 1.1 mi
- 6/10Rancho Mirage HighGrades: 9-12Distance: 2.3 mi
Schools provided by the listing agent
- Elementary: Landau
- High: San Jacinto
Source: CRMLS. This data may not be complete. We recommend contacting the local school district to confirm school assignments for this home.
Get a cash offer in 3 minutes
Find out how much your home could sell for in as little as 3 minutes with a no-obligation cash offer.
Estimated market value
$560,200

