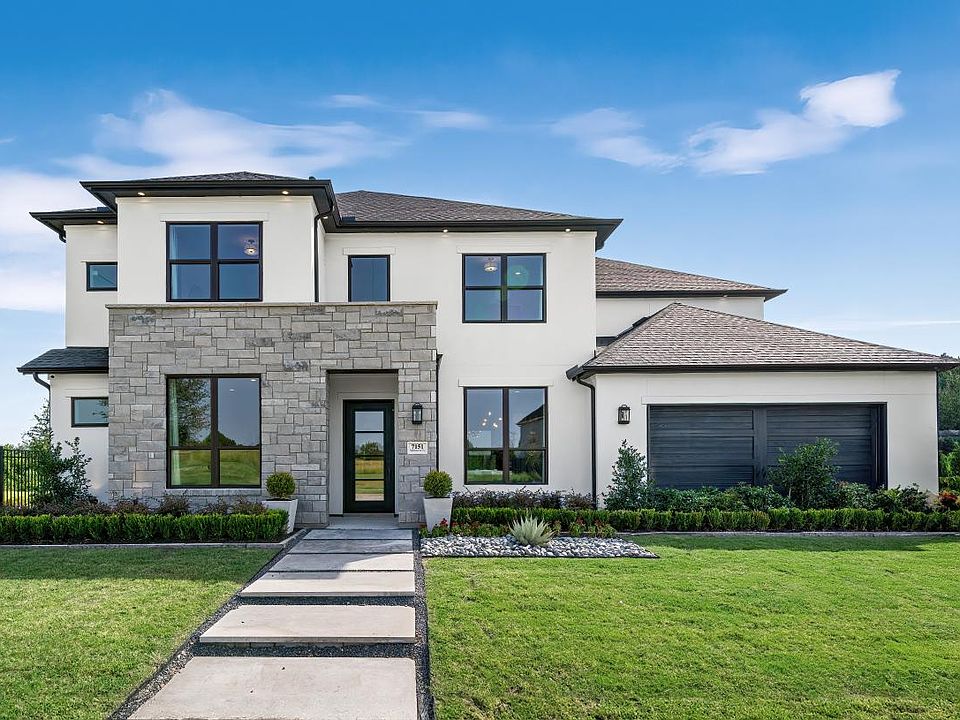Experience luxury living with this stunning new-construction Todd Transitional by Toll Brothers, located in the sought-after community of Aster Park in McKinney. Thoughtfully designed with timeless elegance and modern comfort, this home offers spacious living, refined finishes, and an open layout ideal for both everyday living and entertaining. Situated within Toll Brothers at Aster Park – Executive Collection, residents enjoy an exceptional lifestyle with resort-style amenities including a clubhouse, sparkling pool, and scenic walking and biking trails. The community’s convenient location provides easy access to shopping, dining, and major thoroughfares, while being zoned to the highly acclaimed Prosper ISD. This home seamlessly blends Toll Brothers craftsmanship with the beauty of a vibrant, connected neighborhood — a perfect place to call home.
New construction
$1,199,000
6824 Sunset Hills Dr, McKinney, TX 75071
6beds
4,991sqft
Single Family Residence
Built in 2025
8,276.4 Square Feet Lot
$-- Zestimate®
$240/sqft
$138/mo HOA
What's special
Sparkling poolRefined finishesSpacious livingOpen layout
Call: (903) 546-3544
- 30 days |
- 313 |
- 7 |
Zillow last checked: 8 hours ago
Listing updated: October 24, 2025 at 07:49am
Listed by:
Danielle Durbin 0692360 214-906-9450,
SevenHaus Realty
Daniel Durbin 0712588 214-906-9450,
SevenHaus Realty
Source: NTREIS,MLS#: 21055595
Travel times
Facts & features
Interior
Bedrooms & bathrooms
- Bedrooms: 6
- Bathrooms: 7
- Full bathrooms: 6
- 1/2 bathrooms: 1
Primary bedroom
- Features: Built-in Features, Dual Sinks, En Suite Bathroom, Separate Shower, Walk-In Closet(s)
- Level: First
- Dimensions: 0 x 0
Bedroom
- Level: First
- Dimensions: 0 x 0
Bedroom
- Level: Second
- Dimensions: 0 x 0
Bedroom
- Level: Second
- Dimensions: 0 x 0
Bedroom
- Level: Second
- Dimensions: 0 x 0
Bedroom
- Level: Second
- Dimensions: 0 x 0
Bedroom
- Level: Second
- Dimensions: 0 x 0
Dining room
- Level: First
- Dimensions: 0 x 0
Game room
- Level: Second
- Dimensions: 0 x 0
Kitchen
- Features: Built-in Features, Eat-in Kitchen, Kitchen Island, Stone Counters
- Level: First
- Dimensions: 0 x 0
Living room
- Features: Fireplace
- Level: First
- Dimensions: 0 x 0
Media room
- Level: First
- Dimensions: 0 x 0
Office
- Level: First
- Dimensions: 0 x 0
Heating
- Central, Zoned
Cooling
- Central Air, Ceiling Fan(s), Electric, Zoned
Appliances
- Included: Dishwasher, Electric Oven, Gas Cooktop, Disposal
- Laundry: Laundry in Utility Room
Features
- Built-in Features, Decorative/Designer Lighting Fixtures, Eat-in Kitchen, High Speed Internet, Kitchen Island, Open Floorplan, Walk-In Closet(s)
- Has basement: No
- Number of fireplaces: 1
- Fireplace features: Gas Starter
Interior area
- Total interior livable area: 4,991 sqft
Property
Parking
- Total spaces: 3
- Parking features: Garage, Garage Door Opener
- Attached garage spaces: 3
Features
- Levels: Two
- Stories: 2
- Patio & porch: Covered
- Pool features: None
Lot
- Size: 8,276.4 Square Feet
- Features: Landscaped, Subdivision, Sprinkler System, Few Trees
Details
- Parcel number: R2929770
Construction
Type & style
- Home type: SingleFamily
- Architectural style: Traditional,Detached
- Property subtype: Single Family Residence
Materials
- Foundation: Slab
Condition
- New construction: Yes
- Year built: 2025
Details
- Builder name: Toll Brothers
Utilities & green energy
- Sewer: Public Sewer
- Water: Public
- Utilities for property: Sewer Available, Water Available
Community & HOA
Community
- Security: Fire Alarm
- Subdivision: Toll Brothers at Aster Park - Executive Collection
HOA
- Has HOA: Yes
- Services included: Association Management, Maintenance Grounds, Maintenance Structure
- HOA fee: $1,650 annually
- HOA name: Vision Community Management
- HOA phone: 972-612-2303
Location
- Region: Mckinney
Financial & listing details
- Price per square foot: $240/sqft
- Date on market: 10/10/2025
- Cumulative days on market: 19 days
- Listing terms: Cash,Conventional,FHA,VA Loan
About the community
Pool
Toll Brothers at Aster Park - Executive Collection offers stylish luxury homes in McKinney, TX, on spacious 70-foot home sites. A selection of distinctive home designs ranging from 3,089 4,940 square feet feature 4 6 bedrooms, 3.5 5.5 baths, 3-car garages, and outstanding personalization options. Engaging amenities like a resort-style pool, clubhouse, and walking and biking trails offer excitement and the opportunity to connect with friends and neighbors. A convenient location and assignment to the highly rated Prosper Independent School District make this a wonderful place to call home. Home price does not include any home site premium.
Source: Toll Brothers Inc.

