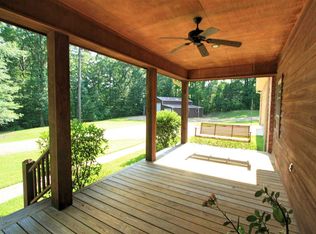Closed
Price Unknown
6824 Oakley Palestine Rd, Terry, MS 39170
2beds
1,982sqft
Residential, Single Family Residence, Cabin
Built in 1981
38.23 Acres Lot
$290,200 Zestimate®
$--/sqft
$1,762 Estimated rent
Home value
$290,200
$255,000 - $331,000
$1,762/mo
Zestimate® history
Loading...
Owner options
Explore your selling options
What's special
Unique 2/3BR 2.5BA Cedar home situated on 38.23 acres+- surrounded by hardwoods with a creek. Secluded with a private entrance you will be thrilled to call this your home! Features include wood flooring and wood walls, open plan with a large family room with wood burning fireplace, cozy kitchen, sunroom along with a master bedroom, master bath and 1/2 bath on the main level. There is a huge custom wood chandelier in the family room. Upstairs includes one or two bedrooms along with a full bath. The laundry room/mud room is located in the ''walk out'' basement which has a concrete floor and is approximately 220 sf. There is a wrap around porch along with two detached metal sheds for parking. You have a great view from the cabin which overlooks beautiful hardwoods and a live creek. Hunters paradise or just a perfect place to retreat from the busy life we live! Come, sit and relax - call your realtor today. Rates are still good.
Zillow last checked: 8 hours ago
Listing updated: October 09, 2024 at 07:35pm
Listed by:
Betty Cline 601-260-1490,
Cline Realty, LLC
Bought with:
Cline Realty, LLC
Source: MLS United,MLS#: 4075845
Facts & features
Interior
Bedrooms & bathrooms
- Bedrooms: 2
- Bathrooms: 3
- Full bathrooms: 2
- 1/2 bathrooms: 1
Heating
- Wood Stove
Cooling
- Ceiling Fan(s), Window Unit(s)
Appliances
- Included: Free-Standing Gas Oven, Free-Standing Refrigerator, Gas Water Heater, Water Heater
- Laundry: Gas Dryer Hookup, In Basement, Laundry Room, Washer Hookup
Features
- Beamed Ceilings, Breakfast Bar, Ceiling Fan(s), Eat-in Kitchen, Entrance Foyer, High Ceilings, Open Floorplan, Pantry, Vaulted Ceiling(s)
- Flooring: Wood
- Doors: Dead Bolt Lock(s)
- Windows: Double Pane Windows, Wood Frames
- Basement: Concrete,Storage Space
- Has fireplace: Yes
- Fireplace features: Wood Burning Stove
Interior area
- Total structure area: 1,982
- Total interior livable area: 1,982 sqft
Property
Parking
- Total spaces: 2
- Parking features: Detached Carport, On Site, Direct Access, Gravel
- Carport spaces: 2
Features
- Levels: Multi/Split
- Patio & porch: Deck, Front Porch, Rear Porch, Side Porch
- Exterior features: Private Entrance
- Fencing: None
- Has view: Yes
Lot
- Size: 38.23 Acres
- Features: Level, Many Trees, Sloped, Views
Details
- Parcel number: 49640228001
Construction
Type & style
- Home type: SingleFamily
- Architectural style: Log Home
- Property subtype: Residential, Single Family Residence, Cabin
Materials
- Board & Batten Siding, Wood Siding
- Foundation: Pilings/Steel/Wood, Raised
- Roof: Metal
Condition
- New construction: No
- Year built: 1981
Utilities & green energy
- Sewer: Septic Tank
- Water: Community
- Utilities for property: Electricity Connected, Sewer Connected, Water Connected, Propane
Community & neighborhood
Security
- Security features: None
Location
- Region: Terry
- Subdivision: Metes And Bounds
Price history
| Date | Event | Price |
|---|---|---|
| 6/13/2024 | Sold | -- |
Source: MLS United #4075845 Report a problem | ||
| 6/1/2024 | Pending sale | $315,000$159/sqft |
Source: MLS United #4075845 Report a problem | ||
| 5/31/2024 | Listed for sale | $315,000$159/sqft |
Source: MLS United #4075845 Report a problem | ||
| 4/20/2024 | Pending sale | $315,000$159/sqft |
Source: MLS United #4075845 Report a problem | ||
| 4/6/2024 | Listed for sale | $315,000$159/sqft |
Source: MLS United #4075845 Report a problem | ||
Public tax history
| Year | Property taxes | Tax assessment |
|---|---|---|
| 2024 | $224 -1.8% | $1,033 |
| 2023 | $228 | $1,033 |
| 2022 | -- | $1,033 |
Find assessor info on the county website
Neighborhood: 39170
Nearby schools
GreatSchools rating
- NARaymond Elementary SchoolGrades: PK-6Distance: 5 mi
- NACarver Middle SchoolGrades: 7-8Distance: 5.2 mi
- 4/10Raymond High SchoolGrades: 9-12Distance: 5 mi
Schools provided by the listing agent
- Elementary: Gary Road
- Middle: Gary Rd Intermed
- High: Terry
Source: MLS United. This data may not be complete. We recommend contacting the local school district to confirm school assignments for this home.
