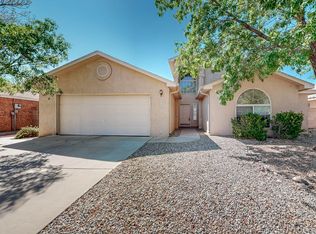Sold on 08/09/24
Price Unknown
6824 Brushfield Rd NW, Albuquerque, NM 87114
3beds
2,018sqft
Single Family Residence
Built in 2000
8,712 Square Feet Lot
$386,100 Zestimate®
$--/sqft
$2,213 Estimated rent
Home value
$386,100
$351,000 - $425,000
$2,213/mo
Zestimate® history
Loading...
Owner options
Explore your selling options
What's special
Seller Incentive**$2,000** Flex Cash! Beautiful 3 Bedroom / 2 Bath with Open Floorplan on an ALL BRICK Home! The well planned layout includes vaulted ceilings throughout main living areas and Nichos for that luxury feel. Kitchen opens to large Breakfast nook & 2nd living/flex space/Formal Dining. Kitchen features NEW Stove and Dishwasher. Amazing Flex space/ 4th Bedroom/2nd living area has beautiful french doors. Split Floorplan gives Master Bedroom Privacy. Luxury Vinyl Plank in Main Living areas & Dining rm. NEW CARPET in all Bedrooms. Refrigerated Air Conditioning, Tankless Hotwater, and Roof done in 2022 make this home ready to go! Corner Lot features BACKYARD ACCESS, Covered Porch, 2 sheds, and grassy space! Ready for all your entertaining or a great relaxing space.
Zillow last checked: 8 hours ago
Listing updated: August 22, 2024 at 10:59pm
Listed by:
Karen Grinstead 505-269-2637,
Asset Solutions Realty
Bought with:
Gina M Dion, 17855
Realty One of New Mexico
Source: SWMLS,MLS#: 1065292
Facts & features
Interior
Bedrooms & bathrooms
- Bedrooms: 3
- Bathrooms: 3
- Full bathrooms: 2
- 1/2 bathrooms: 1
Primary bedroom
- Level: Main
- Area: 272
- Dimensions: 17 x 16
Kitchen
- Level: Main
- Area: 360
- Dimensions: 20 x 18
Living room
- Level: Main
- Area: 420
- Dimensions: 21 x 20
Heating
- Central, Forced Air
Cooling
- Refrigerated
Appliances
- Included: Dryer, Dishwasher, Free-Standing Gas Range, Refrigerator
- Laundry: Washer Hookup, Electric Dryer Hookup, Gas Dryer Hookup
Features
- Breakfast Area, Cathedral Ceiling(s), Separate/Formal Dining Room, Dual Sinks, Entrance Foyer, Garden Tub/Roman Tub, Jack and Jill Bath, Kitchen Island, Multiple Living Areas, Main Level Primary, Pantry, Walk-In Closet(s)
- Flooring: Carpet, Tile, Vinyl
- Windows: Double Pane Windows, Insulated Windows
- Has basement: No
- Number of fireplaces: 1
- Fireplace features: Pellet Stove
Interior area
- Total structure area: 2,018
- Total interior livable area: 2,018 sqft
Property
Parking
- Total spaces: 2
- Parking features: Attached, Finished Garage, Garage, Garage Door Opener
- Attached garage spaces: 2
Features
- Levels: One
- Stories: 1
- Patio & porch: Covered, Patio
- Exterior features: Private Entrance, Private Yard
- Pool features: Community
- Fencing: Wall
Lot
- Size: 8,712 sqft
- Features: Lawn, Landscaped, Planned Unit Development, Sprinklers Partial
Details
- Additional structures: Shed(s), Storage
- Parcel number: 100906540233210704
- Zoning description: R-1A*
Construction
Type & style
- Home type: SingleFamily
- Property subtype: Single Family Residence
Materials
- Brick
- Roof: Pitched,Shingle
Condition
- Resale
- New construction: No
- Year built: 2000
Details
- Builder name: Fuller
Utilities & green energy
- Sewer: Public Sewer
- Water: Public
- Utilities for property: Electricity Connected, Natural Gas Connected, Sewer Connected, Water Connected
Green energy
- Energy generation: None
Community & neighborhood
Location
- Region: Albuquerque
HOA & financial
HOA
- Has HOA: Yes
- HOA fee: $70 quarterly
- Services included: Common Areas, Pool(s)
Other
Other facts
- Listing terms: Cash,Conventional,FHA,VA Loan
Price history
| Date | Event | Price |
|---|---|---|
| 8/9/2024 | Sold | -- |
Source: | ||
| 7/19/2024 | Pending sale | $380,000$188/sqft |
Source: | ||
| 7/19/2024 | Price change | $380,000+3.3%$188/sqft |
Source: | ||
| 7/14/2024 | Listed for sale | $368,000$182/sqft |
Source: | ||
| 6/18/2024 | Pending sale | $368,000+56.6%$182/sqft |
Source: | ||
Public tax history
| Year | Property taxes | Tax assessment |
|---|---|---|
| 2024 | $3,321 +1.8% | $80,703 +3% |
| 2023 | $3,263 -50.6% | $78,352 +3% |
| 2022 | $6,603 +117.1% | $76,071 +3% |
Find assessor info on the county website
Neighborhood: Paradise Hills
Nearby schools
GreatSchools rating
- 7/10Ventana Ranch Elementary SchoolGrades: PK-5Distance: 0.2 mi
- 7/10Tony Hillerman Middle SchoolGrades: 6-8Distance: 1.4 mi
- 5/10Volcano Vista High SchoolGrades: 9-12Distance: 1.4 mi
Schools provided by the listing agent
- Elementary: Ventana Ranch
- Middle: Tony Hillerman
- High: Volcano Vista
Source: SWMLS. This data may not be complete. We recommend contacting the local school district to confirm school assignments for this home.
Get a cash offer in 3 minutes
Find out how much your home could sell for in as little as 3 minutes with a no-obligation cash offer.
Estimated market value
$386,100
Get a cash offer in 3 minutes
Find out how much your home could sell for in as little as 3 minutes with a no-obligation cash offer.
Estimated market value
$386,100
