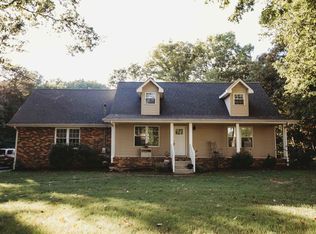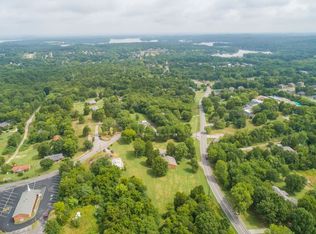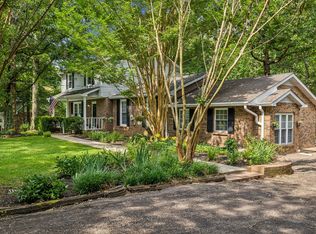Closed
$505,000
6824 Beckwith Rd, Mount Juliet, TN 37122
3beds
1,800sqft
Single Family Residence, Residential
Built in 1985
2.2 Acres Lot
$509,800 Zestimate®
$281/sqft
$2,318 Estimated rent
Home value
$509,800
$484,000 - $535,000
$2,318/mo
Zestimate® history
Loading...
Owner options
Explore your selling options
What's special
Country living close to town! 3 bedroom, 1,800 square foot house on 2.2 acres. Close to Interstate 40 and 840 and only minutes to Providence and Mount Juliet. New energy efficient HVAC installed in April. Beautiful lot with abundant wildlife in the open and wooded spaces situated among other large lots and estate homes. Fenced and gated front yard. Newly built deck is a great place for a backyard barbeque, viewing the deer and turkeys, or watching the sunset. Grow your own vegetables in the productive garden area or enjoy heavy harvests of raspberries and muscadines in the front yard. This Cape Cod style house boasts a huge great room above the 2 car garage with an upgraded kitchen and master bath. Great home outside of a subdivision with a country feel inside of Mount Juliet.
Zillow last checked: 8 hours ago
Listing updated: January 25, 2024 at 11:39am
Listing Provided by:
Christine Eisenberg 877-996-5728,
Continental Real Estate Group, Inc.
Bought with:
Taylor Clark, 366205
Elam Real Estate
Source: RealTracs MLS as distributed by MLS GRID,MLS#: 2566235
Facts & features
Interior
Bedrooms & bathrooms
- Bedrooms: 3
- Bathrooms: 2
- Full bathrooms: 2
- Main level bedrooms: 1
Den
- Features: Separate
- Level: Separate
Dining room
- Features: Combination
- Level: Combination
Heating
- Electric, Heat Pump
Cooling
- Central Air, Electric
Appliances
- Included: Dishwasher, ENERGY STAR Qualified Appliances, Freezer, Ice Maker, Microwave, Refrigerator, Electric Oven, Electric Range
Features
- Ceiling Fan(s), Extra Closets, Storage
- Flooring: Carpet, Wood, Tile
- Basement: Crawl Space
- Has fireplace: No
Interior area
- Total structure area: 1,800
- Total interior livable area: 1,800 sqft
- Finished area above ground: 1,800
Property
Parking
- Total spaces: 6
- Parking features: Garage Door Opener, Garage Faces Side, Asphalt, Concrete, Driveway
- Garage spaces: 2
- Uncovered spaces: 4
Features
- Levels: One
- Stories: 2
- Patio & porch: Deck
- Fencing: Front Yard
Lot
- Size: 2.20 Acres
Details
- Parcel number: 095 05006 000
- Special conditions: Standard
Construction
Type & style
- Home type: SingleFamily
- Architectural style: Cape Cod
- Property subtype: Single Family Residence, Residential
Materials
- Brick
Condition
- New construction: No
- Year built: 1985
Utilities & green energy
- Sewer: Septic Tank
- Water: Private
- Utilities for property: Electricity Available, Water Available
Green energy
- Energy efficient items: Water Heater, Windows, Thermostat
- Water conservation: Dual Flush Toilets
Community & neighborhood
Security
- Security features: Smoke Detector(s)
Location
- Region: Mount Juliet
- Subdivision: Timbrook Farms 3d
Price history
| Date | Event | Price |
|---|---|---|
| 1/25/2024 | Sold | $505,000+0%$281/sqft |
Source: | ||
| 12/29/2023 | Pending sale | $504,900$281/sqft |
Source: | ||
| 10/23/2023 | Price change | $504,900-8.8%$281/sqft |
Source: | ||
| 9/13/2023 | Price change | $553,800-6.1%$308/sqft |
Source: | ||
| 9/1/2023 | Listed for sale | $590,000+87.3%$328/sqft |
Source: | ||
Public tax history
| Year | Property taxes | Tax assessment |
|---|---|---|
| 2024 | $1,555 +12.2% | $81,475 +12.2% |
| 2023 | $1,386 | $72,625 |
| 2022 | $1,386 | $72,625 |
Find assessor info on the county website
Neighborhood: 37122
Nearby schools
GreatSchools rating
- 8/10Gladeville Elementary SchoolGrades: PK-5Distance: 3.7 mi
- 8/10Gladeville Middle SchoolGrades: 6-8Distance: 3 mi
- 7/10Wilson Central High SchoolGrades: 9-12Distance: 3.9 mi
Schools provided by the listing agent
- Elementary: Gladeville Elementary
- Middle: Gladeville Middle School
- High: Wilson Central High School
Source: RealTracs MLS as distributed by MLS GRID. This data may not be complete. We recommend contacting the local school district to confirm school assignments for this home.
Get a cash offer in 3 minutes
Find out how much your home could sell for in as little as 3 minutes with a no-obligation cash offer.
Estimated market value
$509,800
Get a cash offer in 3 minutes
Find out how much your home could sell for in as little as 3 minutes with a no-obligation cash offer.
Estimated market value
$509,800


