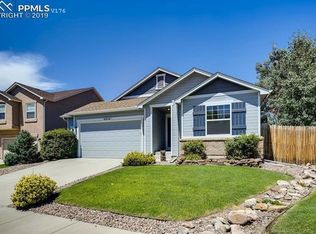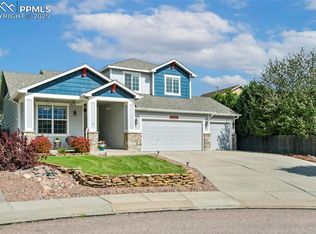Sold for $515,000
$515,000
6824 Amber Ridge Dr, Colorado Springs, CO 80922
5beds
2,634sqft
Single Family Residence
Built in 2004
5,895 Square Feet Lot
$502,500 Zestimate®
$196/sqft
$2,493 Estimated rent
Home value
$502,500
Estimated sales range
Not available
$2,493/mo
Zestimate® history
Loading...
Owner options
Explore your selling options
What's special
Well-maintained, 2-story stucco home in the popular neighborhood of Springs Ranch. Covered front porch to enjoy the Colorado sunshine. Entry opens to soaring ceilings in the Living Room w/tile surround gas-log fireplace. Hardwood floors warm the Dining Area and Kitchen. The Island Kitchen features a pantry, counter bar, and ample cabinets w/updated granite countertops and white subway tile backsplash. Appliances include a smooth top range oven, microwave, dishwasher, and French door refrigerator. Walk out to the backyard patio from the Dining Area. The Laundry Room has convenient kitchen and garage access. Main Level Powder Bathroom off the entry. Upstairs hosts a versatile Loft w/Pikes Peak views, 4BRs, and 2BAs. The Vaulted Primary Bedroom offers a private retreat w/neutral carpet, a lighted ceiling fan, a recessed wall of windows, two walk-in closets, and an adjoining 5pc Bathroom. The Primary Bathroom includes a dual sink vanity, soaking tub, and separate shower. 3 more BRs share a Full Hall Bathroom. The Finished Basement features a newer LVP floor and recessed lights in the spacious Family Room. There is a 5th Bedroom Suite w/walk in closet and adjoining Full Bathroom. Central air and whole house humidifier. Three car tandem garage w/door opener. The fenced backyard has mature trees for privacy, a play set for the kids, and a flagstone patio for outdoor dining and relaxation. This lovely home is within walking distance of the elementary school and close to shopping, restaurants and entertainment! Easy access to the Powers corridor and only 7.5 miles to the Peterson Space Force Base. This delightful home is move-in ready and definitely a must see!
Zillow last checked: 9 hours ago
Listing updated: July 12, 2024 at 07:41am
Listed by:
Vicki Westapher ABR CRS GRI 719-440-0514,
RE/MAX Properties Inc
Bought with:
Non Member
Non Member
Source: Pikes Peak MLS,MLS#: 9415496
Facts & features
Interior
Bedrooms & bathrooms
- Bedrooms: 5
- Bathrooms: 4
- Full bathrooms: 3
- 1/2 bathrooms: 1
Basement
- Area: 751
Heating
- Forced Air, Natural Gas
Cooling
- Ceiling Fan(s), Central Air
Appliances
- Included: Dishwasher, Disposal, Microwave, Oven, Refrigerator, Humidifier
- Laundry: Electric Hook-up, In Garage, Main Level
Features
- 9Ft + Ceilings, Vaulted Ceiling(s), Pantry
- Flooring: Carpet, Tile, Vinyl/Linoleum, Wood
- Windows: Window Coverings
- Basement: Full,Partially Finished
- Number of fireplaces: 1
- Fireplace features: Gas, One
Interior area
- Total structure area: 2,634
- Total interior livable area: 2,634 sqft
- Finished area above ground: 1,883
- Finished area below ground: 751
Property
Parking
- Total spaces: 3
- Parking features: Attached, Tandem, Garage Door Opener, Concrete Driveway
- Attached garage spaces: 3
Features
- Levels: Two
- Stories: 2
- Patio & porch: Concrete, Covered, Other
- Fencing: Back Yard
- Has view: Yes
- View description: Mountain(s), View of Pikes Peak
Lot
- Size: 5,895 sqft
- Features: Level, Near Fire Station, Near Park, Near Schools, Near Shopping Center, HOA Required $, Landscaped
Details
- Parcel number: 5329201025
Construction
Type & style
- Home type: SingleFamily
- Property subtype: Single Family Residence
Materials
- Stone, Stucco
- Roof: Composite Shingle
Condition
- Existing Home
- New construction: No
- Year built: 2004
Utilities & green energy
- Water: Municipal
Community & neighborhood
Security
- Security features: Security System
Community
- Community features: Parks or Open Space, Playground
Location
- Region: Colorado Springs
HOA & financial
HOA
- HOA fee: $250 annually
- Services included: Covenant Enforcement, Management
Other
Other facts
- Listing terms: Cash,Conventional,FHA,VA Loan
Price history
| Date | Event | Price |
|---|---|---|
| 7/12/2024 | Sold | $515,000+7.3%$196/sqft |
Source: | ||
| 6/24/2024 | Pending sale | $480,000$182/sqft |
Source: | ||
| 6/21/2024 | Listed for sale | $480,000+74.6%$182/sqft |
Source: | ||
| 5/6/2022 | Listing removed | -- |
Source: Zillow Rental Network Premium Report a problem | ||
| 3/28/2022 | Listed for rent | $2,400+17.1%$1/sqft |
Source: Zillow Rental Network Premium Report a problem | ||
Public tax history
| Year | Property taxes | Tax assessment |
|---|---|---|
| 2024 | $1,587 +11.9% | $32,220 |
| 2023 | $1,418 -4.1% | $32,220 +32.5% |
| 2022 | $1,478 | $24,320 -2.8% |
Find assessor info on the county website
Neighborhood: Powers
Nearby schools
GreatSchools rating
- 6/10Springs Ranch Elementary SchoolGrades: PK-5Distance: 0.2 mi
- 6/10Horizon Middle SchoolGrades: 6-8Distance: 2.3 mi
- 5/10Sand Creek High SchoolGrades: 9-12Distance: 0.6 mi
Schools provided by the listing agent
- District: Falcon-49
Source: Pikes Peak MLS. This data may not be complete. We recommend contacting the local school district to confirm school assignments for this home.
Get a cash offer in 3 minutes
Find out how much your home could sell for in as little as 3 minutes with a no-obligation cash offer.
Estimated market value$502,500
Get a cash offer in 3 minutes
Find out how much your home could sell for in as little as 3 minutes with a no-obligation cash offer.
Estimated market value
$502,500

