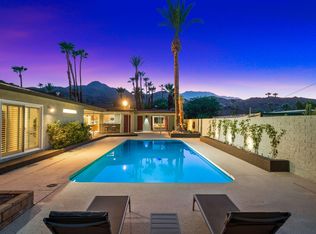Sold for $585,000 on 05/15/23
Listing Provided by:
Erin Miller DRE #02208637 714-655-8108,
LMB Enterprises
Bought with: Ramsey Realty
$585,000
68237 Terrace Rd, Cathedral City, CA 92234
3beds
1,400sqft
Single Family Residence
Built in 1956
7,840.8 Square Feet Lot
$629,100 Zestimate®
$418/sqft
$3,491 Estimated rent
Home value
$629,100
$591,000 - $673,000
$3,491/mo
Zestimate® history
Loading...
Owner options
Explore your selling options
What's special
This mid-century home is so warm and charming, located within the coveted Cathedral Cove neighborhood. It will have you living the desert dream! Resting on a corner lot with beautiful native landscaping; the mountain views will stun, as you enjoy your morning coffee in your privately fenced front yard. Inside, live the good life with a bright, open floor plan; featuring a wood-burning brick fireplace. Kitchen is a conversation piece, with lovely retro-looking appliances that make cooking fun.
In the back, watch the pool and jacuzzi sparkle from your breezy patio lanai. Or, hit the pool straight from the en-suite master bedroom. NEW paint inside and out, engineered wood flooring, laundry/utility room with TONS of storage. Dual pane low-E windows and sliders; property fully gated. Solar fully owned. Excellent hiking trails just a short walk from the house! This would be a great primary, second home, or a lucrative long-term rental (house has a highly successful history as a vacation rental). Mid-Century furnishings and art are negotiable. Cathedral City and the Cove are on the move with upgraded streets, infrastructure, & trendy businesses in the City's Town Square. Outstanding entertainment/dining locations are a short bike-riding distance from this home. Information deemed accurate; Buyer to verify.
Zillow last checked: 8 hours ago
Listing updated: May 17, 2023 at 06:22am
Listing Provided by:
Erin Miller DRE #02208637 714-655-8108,
LMB Enterprises
Bought with:
Scot Hermesch, DRE #01181010
Ramsey Realty
Source: CRMLS,MLS#: OC23045741 Originating MLS: California Regional MLS
Originating MLS: California Regional MLS
Facts & features
Interior
Bedrooms & bathrooms
- Bedrooms: 3
- Bathrooms: 2
- Full bathrooms: 1
- 3/4 bathrooms: 1
- Main level bathrooms: 2
- Main level bedrooms: 3
Heating
- Central, Natural Gas
Cooling
- Central Air
Appliances
- Included: 6 Burner Stove, Barbecue, Electric Oven, Freezer, Gas Cooktop, Disposal, Gas Range, Gas Water Heater, Microwave, Portable Dishwasher, Refrigerator, Dryer, Washer
- Laundry: Inside, Laundry Room
Features
- Breakfast Bar, Breakfast Area, Ceiling Fan(s), Separate/Formal Dining Room, Eat-in Kitchen, Open Floorplan, Tile Counters, All Bedrooms Down, Bedroom on Main Level, Main Level Primary, Utility Room
- Flooring: Carpet, See Remarks
- Doors: Mirrored Closet Door(s)
- Windows: Blinds, Drapes
- Has fireplace: Yes
- Fireplace features: Living Room, Masonry, Wood Burning
- Common walls with other units/homes: No Common Walls
Interior area
- Total interior livable area: 1,400 sqft
Property
Parking
- Total spaces: 3
- Parking features: Attached Carport, Concrete, Covered, Direct Access, Driveway, Driveway Up Slope From Street, Garage, Off Street, Paved, Public, One Space
- Garage spaces: 1
- Carport spaces: 2
- Covered spaces: 3
Accessibility
- Accessibility features: Safe Emergency Egress from Home, Low Pile Carpet, Parking, Accessible Entrance
Features
- Levels: One
- Stories: 1
- Patio & porch: Rear Porch, Covered, Front Porch, Lanai, Patio, Porch
- Exterior features: Barbecue, Rain Gutters
- Has private pool: Yes
- Pool features: Fenced, Gas Heat, Heated, Private
- Has spa: Yes
- Spa features: Heated, Permits, Private
- Fencing: Privacy,Wood
- Has view: Yes
- View description: Canyon, Desert, Hills, Mountain(s), Neighborhood, Pool
Lot
- Size: 7,840 sqft
- Features: 0-1 Unit/Acre, Back Yard, Corner Lot, Desert Back, Desert Front, Drip Irrigation/Bubblers, Front Yard, Sprinklers In Front, Landscaped, Level, Rocks, Secluded, Sprinklers Timer, Sprinklers On Side, Sprinkler System, Street Level, Yard
Details
- Additional structures: Shed(s), Cabana
- Parcel number: 686181001
- Zoning: R1
- Special conditions: Standard
Construction
Type & style
- Home type: SingleFamily
- Architectural style: Mid-Century Modern
- Property subtype: Single Family Residence
Materials
- Drywall, Stucco
- Foundation: Permanent, Slab
- Roof: Composition,Tar/Gravel
Condition
- Additions/Alterations
- New construction: No
- Year built: 1956
Utilities & green energy
- Electric: Electricity - On Property, Photovoltaics on Grid
- Sewer: Public Sewer, Sewer Tap Paid
- Water: Public
- Utilities for property: Cable Available, Electricity Connected, Natural Gas Connected, Phone Available, Sewer Connected, Water Connected
Community & neighborhood
Security
- Security features: Carbon Monoxide Detector(s), Smoke Detector(s)
Community
- Community features: Biking, Curbs, Foothills, Golf, Gutter(s), Hiking, Storm Drain(s), Street Lights, Suburban, Sidewalks, Valley
Location
- Region: Cathedral City
Other
Other facts
- Listing terms: 1031 Exchange
- Road surface type: Paved
Price history
| Date | Event | Price |
|---|---|---|
| 5/15/2023 | Sold | $585,000$418/sqft |
Source: | ||
| 4/25/2023 | Pending sale | $585,000$418/sqft |
Source: | ||
| 3/30/2023 | Contingent | $585,000$418/sqft |
Source: | ||
| 3/21/2023 | Listed for sale | $585,000+101.7%$418/sqft |
Source: | ||
| 4/22/2016 | Sold | $290,000-3.3%$207/sqft |
Source: | ||
Public tax history
| Year | Property taxes | Tax assessment |
|---|---|---|
| 2025 | $7,632 -1.8% | $608,634 +2% |
| 2024 | $7,770 +67.1% | $596,700 +80.8% |
| 2023 | $4,651 -5.7% | $329,965 +2% |
Find assessor info on the county website
Neighborhood: Cathedral Canyon Cove
Nearby schools
GreatSchools rating
- 7/10Rancho Mirage Elementary SchoolGrades: K-5Distance: 3.7 mi
- 4/10Nellie N. Coffman Middle SchoolGrades: 6-8Distance: 2.1 mi
- 5/10Cathedral City High SchoolGrades: 9-12Distance: 2.6 mi
Schools provided by the listing agent
- High: Cathedral City
Source: CRMLS. This data may not be complete. We recommend contacting the local school district to confirm school assignments for this home.

Get pre-qualified for a loan
At Zillow Home Loans, we can pre-qualify you in as little as 5 minutes with no impact to your credit score.An equal housing lender. NMLS #10287.
Sell for more on Zillow
Get a free Zillow Showcase℠ listing and you could sell for .
$629,100
2% more+ $12,582
With Zillow Showcase(estimated)
$641,682