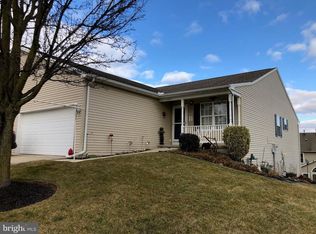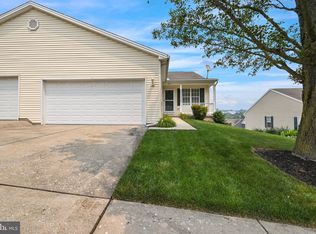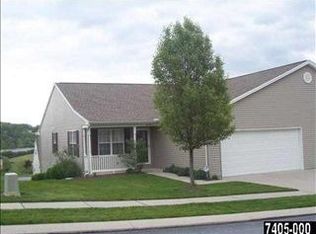Sold for $285,000 on 09/12/25
$285,000
6823 Seneca Ridge Dr, York, PA 17403
2beds
1,494sqft
Single Family Residence
Built in 2002
6,033 Square Feet Lot
$287,900 Zestimate®
$191/sqft
$1,475 Estimated rent
Home value
$287,900
$271,000 - $305,000
$1,475/mo
Zestimate® history
Loading...
Owner options
Explore your selling options
What's special
Welcome to this beautiful 2-bedroom, 2-bath home nestled in the desirable Seneca Ridge community. Located within the sought-after Dallastown School District, this home offers the perfect blend of comfort and convenience on one floor living. Step inside to find a bright and inviting living space, thoughtfully designed for easy living. Enjoy the partially covered deck off the dining area. This home has newly updated luxury vinyl plank flooring throughout that flows seamlessly. The spacious bedrooms provide ample privacy and relaxation, while the well-appointed bathrooms add a touch of modern comfort. The full walkout basement offers endless potential – perfect for storage, a home gym, or even finishing for additional living space- and it leads to a lovely patio. One of the highlights of this property is the low-maintenance lifestyle it offers. The HOA takes care of lawn maintenance and snow removal, giving you more time to enjoy your beautiful surroundings. Back on the market due to the buyer getting cold feet, their loss is your gain! Don’t miss this move-in-ready gem – schedule your showing today and make Seneca Ridge your new home!
Zillow last checked: 10 hours ago
Listing updated: September 14, 2025 at 12:53am
Listed by:
Wade Krout 717-577-6301,
Coldwell Banker Realty,
Listing Team: Wade Krout Team
Bought with:
STEPHEN SHEMLER, RS321220
Iron Valley Real Estate of Central PA
Source: Bright MLS,MLS#: PAYK2079088
Facts & features
Interior
Bedrooms & bathrooms
- Bedrooms: 2
- Bathrooms: 2
- Full bathrooms: 2
- Main level bathrooms: 2
- Main level bedrooms: 2
Bedroom 1
- Features: Ceiling Fan(s), Attached Bathroom, Flooring - Luxury Vinyl Plank
- Level: Main
Bedroom 2
- Features: Ceiling Fan(s), Flooring - Luxury Vinyl Plank
- Level: Main
Family room
- Features: Flooring - Luxury Vinyl Plank
- Level: Main
Kitchen
- Features: Flooring - Luxury Vinyl Plank
- Level: Main
Laundry
- Features: Flooring - Vinyl
- Level: Main
Living room
- Features: Living/Dining Room Combo, Flooring - Luxury Vinyl Plank
- Level: Main
Heating
- Forced Air, Natural Gas
Cooling
- Central Air, Electric
Appliances
- Included: Electric Water Heater
- Laundry: Laundry Room
Features
- Basement: Full
- Has fireplace: No
Interior area
- Total structure area: 2,988
- Total interior livable area: 1,494 sqft
- Finished area above ground: 1,494
- Finished area below ground: 0
Property
Parking
- Total spaces: 2
- Parking features: Garage Faces Front, Attached, Driveway
- Attached garage spaces: 2
- Has uncovered spaces: Yes
Accessibility
- Accessibility features: None
Features
- Levels: One
- Stories: 1
- Pool features: None
Lot
- Size: 6,033 sqft
Details
- Additional structures: Above Grade, Below Grade
- Parcel number: 470000600280000000
- Zoning: RESIDENTIAL
- Special conditions: Standard
Construction
Type & style
- Home type: SingleFamily
- Architectural style: Colonial
- Property subtype: Single Family Residence
- Attached to another structure: Yes
Materials
- Vinyl Siding
- Foundation: Block
- Roof: Asphalt
Condition
- New construction: No
- Year built: 2002
Utilities & green energy
- Sewer: Public Sewer
- Water: Public
Community & neighborhood
Location
- Region: York
- Subdivision: Seneca Ridge
- Municipality: SPRINGFIELD TWP
HOA & financial
HOA
- Has HOA: Yes
- HOA fee: $114 monthly
- Services included: Snow Removal, Maintenance Grounds
- Association name: SENECA RIDGE
Other
Other facts
- Listing agreement: Exclusive Right To Sell
- Listing terms: Cash,Conventional
- Ownership: Fee Simple
Price history
| Date | Event | Price |
|---|---|---|
| 9/12/2025 | Sold | $285,000+0%$191/sqft |
Source: | ||
| 7/31/2025 | Pending sale | $284,900$191/sqft |
Source: | ||
| 7/15/2025 | Price change | $284,900-1.6%$191/sqft |
Source: | ||
| 6/18/2025 | Price change | $289,500-3.5%$194/sqft |
Source: | ||
| 4/16/2025 | Pending sale | $299,900$201/sqft |
Source: | ||
Public tax history
| Year | Property taxes | Tax assessment |
|---|---|---|
| 2025 | $5,430 | $159,960 |
| 2024 | $5,430 +1.5% | $159,960 |
| 2023 | $5,350 +9.9% | $159,960 |
Find assessor info on the county website
Neighborhood: 17403
Nearby schools
GreatSchools rating
- 6/10Dallastown Area Intermediate SchoolGrades: 4-6Distance: 0.3 mi
- 6/10Dallastown Area Middle SchoolGrades: 7-8Distance: 3.2 mi
- 7/10Dallastown Area Senior High SchoolGrades: 9-12Distance: 3.2 mi
Schools provided by the listing agent
- District: Dallastown Area
Source: Bright MLS. This data may not be complete. We recommend contacting the local school district to confirm school assignments for this home.

Get pre-qualified for a loan
At Zillow Home Loans, we can pre-qualify you in as little as 5 minutes with no impact to your credit score.An equal housing lender. NMLS #10287.
Sell for more on Zillow
Get a free Zillow Showcase℠ listing and you could sell for .
$287,900
2% more+ $5,758
With Zillow Showcase(estimated)
$293,658

