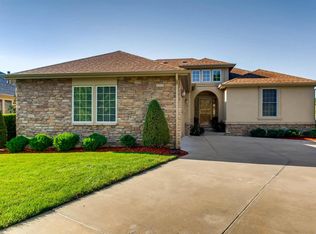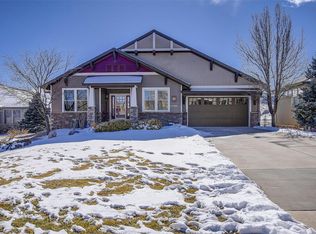Your search is over!! Newly updated elegant home backing to the Meadows Golf course,(hole #12) with stunning mountain views! Your front yard is professionally landscaped with lilac trees and a multitude of flowers and flagstone porch. The light filled 2 story entry leads you to the living room and magnificently updated kitchen with hardwood floors, top of the line finishes (stainless steel Thermador appliances: double oven, induction cooktop, refrigerator and sleek white Quartz counter tops). The breakfast nook, off the kitchen, leads you to your covered deck where you can enjoy coffee and the scenic mountain views while overlooking the Meadow Golf course. The main floor also offers a intimate dining room, a large laundry room, a half bath, and spectacular guest suite with full bath. The entire upper level is your primary retreat, large bedroom with vaulted ceilings, mountain views, elegant walk-in custom California closet, coffee bar, a soothing spa master bathroom updated fall 2021 with highend finishes and relaxing soaking tub, truly, this bathroom will leave you breathless! The lower level features two bedrooms each with a walk in closet, a full bathroom, and a great room with walk-out access to the professionally landscaped backyard and outdoor living space complete with: New flagstone patio, a custom stone gas fireplace and covered patio, this is the place to entertain and enjoy family & friends! LOCATION LOCATION LOCATION, you have the most beautiful mountain and golf views imaginable, PLUS you are less than 2 miles from both Chatfield and Dakota Ridge High Schools, and numerous shops and restaurants. OPEN HOUSE - Sunday June 5th 10am - 1pm. This is a immaculate home with stunning designer upgrades - DO NOT MISS THIS!
This property is off market, which means it's not currently listed for sale or rent on Zillow. This may be different from what's available on other websites or public sources.

