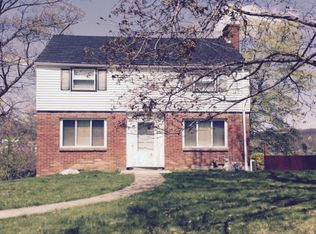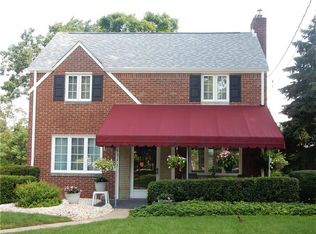Sold for $320,000 on 08/22/23
$320,000
6823 Ridgevue Dr, Pittsburgh, PA 15236
4beds
--sqft
Single Family Residence
Built in 1955
7,405.2 Square Feet Lot
$337,300 Zestimate®
$--/sqft
$2,181 Estimated rent
Home value
$337,300
$320,000 - $354,000
$2,181/mo
Zestimate® history
Loading...
Owner options
Explore your selling options
What's special
MOVE IN READY! Don't miss out on this fantastic 4 bedroom home in the South Park School District! BRAND NEW ROOF, BRAND NEW KITCHEN APPLIANCES, FRESH PAINT! On the first floor you will find the spacious dining room and living room with access to the lovely deck, perfect for enjoying summer evenings. The galley kitchen flows to the eat in kitchen area, and is open to the LARGE family room, from there you can access the balcony that overlooks the backyard. Upstairs you will find the primary suite, complete with a large walk in closet and full bathroom. 3 more generous sized bedrooms round out the upstairs, in addition to another full bath. On the lower level you will find a large partially finished basement with tons of room for storage and laundry, along with a "Pittsburgh Potty". Amazing location, minutes to South Park walking trails and the Wave Pool! Very easy access to downtown, tons of restaurants and shopping options!
Zillow last checked: 8 hours ago
Listing updated: August 22, 2023 at 10:42am
Listed by:
Margo Cicci 724-941-9400,
Keller Williams Realty
Bought with:
Margo Cicci, RS348301
Keller Williams Realty
Source: WPMLS,MLS#: 1612285 Originating MLS: West Penn Multi-List
Originating MLS: West Penn Multi-List
Facts & features
Interior
Bedrooms & bathrooms
- Bedrooms: 4
- Bathrooms: 3
- Full bathrooms: 2
- 1/2 bathrooms: 1
Primary bedroom
- Level: Upper
- Dimensions: 13x15
Bedroom 2
- Level: Upper
- Dimensions: 10x11
Bedroom 3
- Level: Upper
- Dimensions: 10x10
Bedroom 4
- Level: Upper
- Dimensions: 10x8
Bonus room
- Level: Main
- Dimensions: 9x7
Dining room
- Level: Main
- Dimensions: 10x13
Family room
- Level: Main
- Dimensions: 16x13
Kitchen
- Level: Main
- Dimensions: 15x8
Living room
- Level: Main
- Dimensions: 11x21
Heating
- Forced Air, Gas
Cooling
- Central Air
Appliances
- Included: Some Electric Appliances, Dishwasher, Disposal, Refrigerator, Stove
Features
- Window Treatments
- Flooring: Ceramic Tile, Hardwood, Carpet
- Windows: Window Treatments
- Basement: Walk-Out Access
- Number of fireplaces: 1
- Fireplace features: Gas
Property
Parking
- Total spaces: 2
- Parking features: Built In, Garage Door Opener
- Has attached garage: Yes
Features
- Levels: Two
- Stories: 2
- Pool features: None
Lot
- Size: 7,405 sqft
- Dimensions: 67 x 133 x 58 x 134
Details
- Parcel number: 0564R00258000000
Construction
Type & style
- Home type: SingleFamily
- Architectural style: Two Story
- Property subtype: Single Family Residence
Materials
- Brick
Condition
- Resale
- Year built: 1955
Utilities & green energy
- Sewer: Public Sewer
- Water: Public
Community & neighborhood
Community
- Community features: Public Transportation
Location
- Region: Pittsburgh
Price history
| Date | Event | Price |
|---|---|---|
| 8/22/2023 | Sold | $320,000+1.6% |
Source: | ||
| 7/3/2023 | Contingent | $315,000 |
Source: | ||
| 6/27/2023 | Listed for sale | $315,000+89.8% |
Source: | ||
| 9/28/2010 | Sold | $166,000-7.7% |
Source: Public Record | ||
| 7/10/2010 | Listed for sale | $179,900+4.3% |
Source: NRT Pittsburgh #832525 | ||
Public tax history
| Year | Property taxes | Tax assessment |
|---|---|---|
| 2025 | $6,539 +23.6% | $174,400 +15.1% |
| 2024 | $5,291 +638.3% | $151,500 |
| 2023 | $717 | $151,500 |
Find assessor info on the county website
Neighborhood: 15236
Nearby schools
GreatSchools rating
- 6/10South Park Elementary CenterGrades: K-4Distance: 1.2 mi
- 6/10South Park Middle SchoolGrades: 5-8Distance: 2.2 mi
- 7/10South Park Senior High SchoolGrades: 9-12Distance: 1.3 mi
Schools provided by the listing agent
- District: South Park
Source: WPMLS. This data may not be complete. We recommend contacting the local school district to confirm school assignments for this home.

Get pre-qualified for a loan
At Zillow Home Loans, we can pre-qualify you in as little as 5 minutes with no impact to your credit score.An equal housing lender. NMLS #10287.

