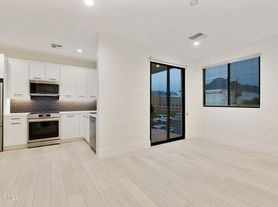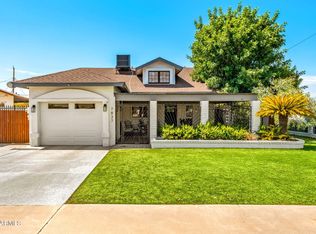The landlord pays for the solar system every month. Reduce your electric bill significantly and stay cool inside! This luxury home is located in the heart of Phoenix with four bedrooms and 2.5 baths, a formal living room, gourmet kitchen, granite countertop, eat-in kitchen, large size bedrooms, custom closets, jack and jill bathroom, spacious master suite a sitting area or workspace, master bath Jacuzzi tub, walk-in shower, private toilet, dual sink, custom walk-in shower. Hardwood cherry floor and tile. Epoxied garage floors w/ custom built-in cabinets. Large covered patio, built-in barbecue grill, gazebo over BBQ. Energy-efficient! Convenient to 51 FWY, shopping centers, Camelback Colonnade shopping mall, and Biltmore Fashion Park. YOU MUST SEE!
House for rent
$4,000/mo
6823 N 14th St, Phoenix, AZ 85014
4beds
2,688sqft
Price may not include required fees and charges.
Singlefamily
Available now
-- Pets
-- A/C
-- Laundry
-- Parking
-- Heating
What's special
Eat-in kitchenEpoxied garage floorsCustom built-in cabinetsJack and jill bathroomSitting area or workspaceBuilt-in barbecue grillLarge covered patio
- 39 days |
- -- |
- -- |
Travel times
Looking to buy when your lease ends?
Get a special Zillow offer on an account designed to grow your down payment. Save faster with up to a 6% match & an industry leading APY.
Offer exclusive to Foyer+; Terms apply. Details on landing page.
Facts & features
Interior
Bedrooms & bathrooms
- Bedrooms: 4
- Bathrooms: 3
- Full bathrooms: 3
Interior area
- Total interior livable area: 2,688 sqft
Property
Parking
- Details: Contact manager
Details
- Parcel number: 16101009A
Construction
Type & style
- Home type: SingleFamily
- Property subtype: SingleFamily
Condition
- Year built: 2004
Community & HOA
Location
- Region: Phoenix
Financial & listing details
- Lease term: Contact For Details
Price history
| Date | Event | Price |
|---|---|---|
| 9/7/2025 | Listed for rent | $4,000+5.3%$1/sqft |
Source: | ||
| 6/12/2024 | Listing removed | -- |
Source: | ||
| 6/5/2024 | Price change | $3,800-15.6%$1/sqft |
Source: | ||
| 6/3/2024 | Listed for rent | $4,500$2/sqft |
Source: | ||
| 5/25/2024 | Listing removed | -- |
Source: | ||

