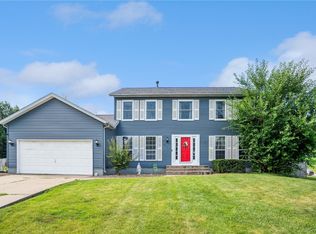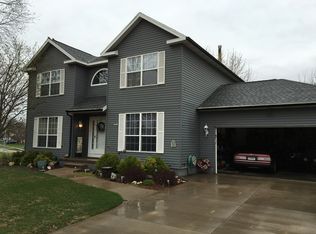LOVE TO ENTERTAIN? THIS IS THE HOME YOU HAVE BEEN LOOKING FOR. ENTER THE TILED OPEN FOYER AND FALL IN LOVE. IMAGINE THE HOLIDAYS COOKING IN THE LARGE EAT IN KITCHEN OPEN TO THE HUGE SUNLIT FAMILY ROOM WITH WOODBURNING FIREPLACE. DURING WARMER MONTHS WALK OUT ONTO THE MASSIVE DECK AND ENTERTAIN WITHIN THE PRIVACY OF YOUR FENCED BACKYARD. SERVE YOUR GUESTS IN THE FORMAL DINING ROOM OR RELAX IN THE FORMAL LIVING ROOM. BIG MASTER BEDROOM WITH WALK IN CLOSET. ENJOY A BUBBLE BATH IN THE MASTER GARDEN TUB. DOUBLE VANITY SINKS AND SHOWER. HARD WOOD PARCAY FLOORING THROUGHOUT. MAIN FLOOR LAUNDRY TILED WITH STORAGE CABINETS. BASEMENT IS BIGGER THAN MOST 2 STORIES AND IS READY FOR YOU TO FINISH OFF IF YOU NEED MORE SPACE. RADON MITIGATION IS IN PLACE. ROOF AND SIDING NEW MAY 2016.POPCORN CEILING REMOVED. DON’T LET THIS ONE GET AWAY.
This property is off market, which means it's not currently listed for sale or rent on Zillow. This may be different from what's available on other websites or public sources.


