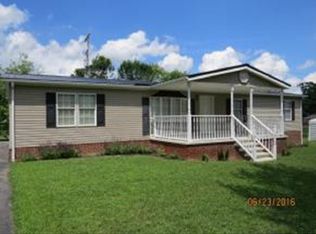Sold for $520,000 on 05/23/24
$520,000
6822 Sandpiper Rd, Wise, VA 24293
4beds
3,950sqft
Single Family Residence, Residential
Built in 2005
2.7 Acres Lot
$538,100 Zestimate®
$132/sqft
$2,389 Estimated rent
Home value
$538,100
Estimated sales range
Not available
$2,389/mo
Zestimate® history
Loading...
Owner options
Explore your selling options
What's special
REDUCED!!!!! Don't miss this opportunity
to own this custom luxurious brick home conveniently located in Wise, Va. This beautiful home sits on 2.67 acres of level land with a complete fenced in back yard. Home also has underground invisible fencing around he perimeter for your furry friends. This home boasts 2 master bedroom suites, one on each level. The living room and master bedroom on the main floor has 18' ceilings. Gorgeous hardwood and tile flooring throughout. The beautiful kitchen has custom designed cherry cabinets with quartz counter tops and stainless steel appliances . The main floor is handicapped accessible. Tons of storage with plenty of closet space and walk ins. The outdoor space is so inviting. The back composite deck is 16x36' with vinyl railing and the front concrete brick porch is covered. The concrete driveway leads to a spacious attached garage with a ton of storage. With the spacious bonus room let your imagination run wild. So many options . No expenses spared during this build. Home has 2x6 walls, central vac, marble and quartz throughout. The crawl space is encapsulated and has lighting. Tons of Anderson windows that have been professionally tinted for energy efficiency and protection. Attic has flooring for storage.
Zillow last checked: 8 hours ago
Listing updated: June 17, 2025 at 07:01am
Listed by:
Karla Osborne 276-591-9220,
Lonesome Pine Realty,
David E. Wampler 276-393-5745,
Lonesome Pine Realty
Bought with:
Patience Evans, 0225253799
REMAX Cavaliers
Source: TVRMLS,MLS#: 9954775
Facts & features
Interior
Bedrooms & bathrooms
- Bedrooms: 4
- Bathrooms: 4
- Full bathrooms: 3
- 1/2 bathrooms: 1
Primary bedroom
- Level: Lower
Heating
- Central, Heat Pump
Cooling
- Central Air
Appliances
- Included: Dishwasher, Electric Range, Microwave, Refrigerator
- Laundry: Electric Dryer Hookup, Washer Hookup
Features
- Master Downstairs, 2+ Person Tub, Entrance Foyer, Marble Counters, Open Floorplan, Pantry, Walk-In Closet(s)
- Flooring: Ceramic Tile, Hardwood
- Windows: Double Pane Windows
- Basement: Crawl Space
- Has fireplace: Yes
- Fireplace features: Gas Log
Interior area
- Total structure area: 3,950
- Total interior livable area: 3,950 sqft
Property
Parking
- Total spaces: 2
- Parking features: Concrete
- Garage spaces: 2
Accessibility
- Accessibility features: Handicap Modified
Features
- Levels: Two
- Stories: 4
- Patio & porch: Front Porch, Porch, Rear Patio
- Exterior features: Playground
- Fencing: Back Yard,Front Yard,Full,Invisible
- Has view: Yes
- View description: Mountain(s)
Lot
- Size: 2.70 Acres
- Topography: Cleared, Level
Details
- Additional structures: Outbuilding
- Parcel number: 050115
- Zoning: res
Construction
Type & style
- Home type: SingleFamily
- Architectural style: Craftsman
- Property subtype: Single Family Residence, Residential
Materials
- Brick
- Roof: Shingle
Condition
- Above Average
- New construction: No
- Year built: 2005
Utilities & green energy
- Sewer: Public Sewer
- Water: Public
- Utilities for property: Cable Connected
Community & neighborhood
Location
- Region: Wise
- Subdivision: Not In Subdivision
Other
Other facts
- Listing terms: Cash,Conventional,FHA,VA Loan
Price history
| Date | Event | Price |
|---|---|---|
| 5/23/2024 | Sold | $520,000-9.5%$132/sqft |
Source: TVRMLS #9954775 Report a problem | ||
| 4/22/2024 | Pending sale | $574,900$146/sqft |
Source: TVRMLS #9954775 Report a problem | ||
| 4/22/2024 | Contingent | $574,900$146/sqft |
Source: TVRMLS #9954775 Report a problem | ||
| 4/14/2024 | Price change | $574,900-2.4%$146/sqft |
Source: TVRMLS #9954775 Report a problem | ||
| 9/22/2023 | Price change | $589,000-6.5%$149/sqft |
Source: TVRMLS #9954775 Report a problem | ||
Public tax history
| Year | Property taxes | Tax assessment |
|---|---|---|
| 2025 | $3,108 +37.1% | $450,500 +37.1% |
| 2024 | $2,267 | $328,500 |
| 2023 | $2,267 | $328,500 |
Find assessor info on the county website
Neighborhood: 24293
Nearby schools
GreatSchools rating
- 8/10L.F. Addington Middle SchoolGrades: 5-8Distance: 1.8 mi
- 9/10Central High SchoolGrades: 9-12Distance: 3.3 mi
- 7/10Wise Primary SchoolGrades: PK-4Distance: 1.9 mi
Schools provided by the listing agent
- Elementary: Wise Elementary
- Middle: L. F. Addington
- High: Central (Wise, Va)
Source: TVRMLS. This data may not be complete. We recommend contacting the local school district to confirm school assignments for this home.

Get pre-qualified for a loan
At Zillow Home Loans, we can pre-qualify you in as little as 5 minutes with no impact to your credit score.An equal housing lender. NMLS #10287.
