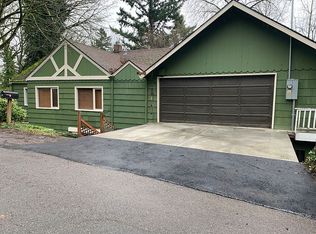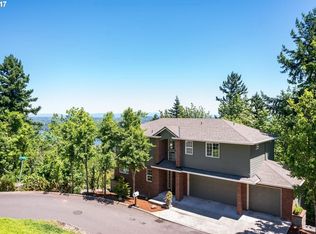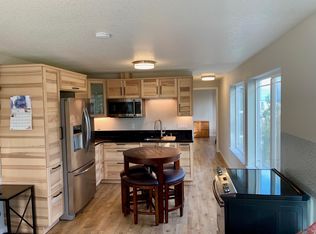Traditional Style Family Home. Secluded in the Trees w/ Views of Downtown, the Willamette River & Mt Hood. Ideal for Multi-Generational Living! Upper Level Master w/ Updated Bath & Fireplace! Picture Windows w/Great Light! Open Concept, Updated Kitchen w/ Quartz Counter Tops. Main Floor has 2 Bedroom, Bonus Room & Full Bath! Perfect for the Kids! Lower Level has Separate Entrance, Ready for Guests or In-Laws! Full Bath, living Room & Bedroom! Plenty of storage! Great Schools! Close to downtown. [Home Energy Score = 2. HES Report at https://rpt.greenbuildingregistry.com/hes/OR10137806]
This property is off market, which means it's not currently listed for sale or rent on Zillow. This may be different from what's available on other websites or public sources.


