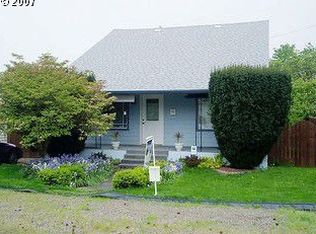Sold
$459,900
6822 SE Duke St, Portland, OR 97206
3beds
1,110sqft
Residential, Single Family Residence
Built in 1993
7,405.2 Square Feet Lot
$449,300 Zestimate®
$414/sqft
$2,331 Estimated rent
Home value
$449,300
$418,000 - $485,000
$2,331/mo
Zestimate® history
Loading...
Owner options
Explore your selling options
What's special
1-Level living on the outskirts of Portland's Brentwood-Darlington neighborhood & bordering the Mt. Scott-Arleta neighborhood. This location is great for enjoying the offerings of both neighborhoods! Large front yard with covered entryway. Inside the front door your eyes will be drawn to the bamboo floors throughout and the vaulted ceiling in the living room. Kitchen with coffered ceiling & eat bar opens to the living & dining rooms. Down the hall you'll find 3 bedrooms and 2 full bathrooms, including the primary suite with an ensuite bathroom and jetted tub! Enjoy the large fenced backyard with a gorgeous gazebo & composite deck which gives access to a private office space with it's own mini-split. The landscaped backyard has a garden shed & makes a great space for gatherings/activities. ~ BIG Two-Car Garage with Separate Utility Space ~ Tankless Water Heater ~ Forced Air Furnace ~ Woodburning Fireplace. Schedule a tour today!
Zillow last checked: 8 hours ago
Listing updated: August 08, 2024 at 03:05pm
Listed by:
Rebecca Krueger 503-313-4398,
RE/MAX Equity Group,
Mike Day 503-880-5351,
RE/MAX Equity Group
Bought with:
Bryce Rosenbaum, 201224328
Harcourts Real Estate Network Group
Source: RMLS (OR),MLS#: 24006600
Facts & features
Interior
Bedrooms & bathrooms
- Bedrooms: 3
- Bathrooms: 2
- Full bathrooms: 2
- Main level bathrooms: 2
Primary bedroom
- Features: Bathroom, Skylight, Bamboo Floor, Closet, Jetted Tub
- Level: Main
Bedroom 2
- Features: Bamboo Floor, Closet
- Level: Main
Bedroom 3
- Features: Bamboo Floor, Closet
- Level: Main
Dining room
- Features: Bamboo Floor
- Level: Main
Kitchen
- Features: Dishwasher, Microwave, Bamboo Floor, Free Standing Range
- Level: Main
Living room
- Features: Ceiling Fan, Fireplace, Bamboo Floor, Vaulted Ceiling
- Level: Main
Office
- Level: Main
Heating
- Forced Air, Mini Split, Fireplace(s)
Cooling
- Central Air
Appliances
- Included: Dishwasher, Free-Standing Range, Microwave, Stainless Steel Appliance(s), Gas Water Heater, Tankless Water Heater
Features
- Ceiling Fan(s), Vaulted Ceiling(s), Closet, Bathroom
- Flooring: Bamboo
- Windows: Vinyl Frames, Skylight(s)
- Basement: Crawl Space
- Number of fireplaces: 1
- Fireplace features: Wood Burning
Interior area
- Total structure area: 1,110
- Total interior livable area: 1,110 sqft
Property
Parking
- Total spaces: 2
- Parking features: Driveway, Garage Door Opener, Attached
- Attached garage spaces: 2
- Has uncovered spaces: Yes
Accessibility
- Accessibility features: Garage On Main, Main Floor Bedroom Bath, One Level, Accessibility
Features
- Levels: One
- Stories: 1
- Patio & porch: Deck
- Exterior features: Yard
- Has spa: Yes
- Spa features: Bath
- Fencing: Fenced
Lot
- Size: 7,405 sqft
- Features: Level, SqFt 7000 to 9999
Details
- Additional structures: Gazebo
- Parcel number: R120388
- Zoning: R5
Construction
Type & style
- Home type: SingleFamily
- Property subtype: Residential, Single Family Residence
Materials
- Cement Siding
- Foundation: Concrete Perimeter
- Roof: Composition
Condition
- Resale
- New construction: No
- Year built: 1993
Utilities & green energy
- Gas: Gas
- Sewer: Public Sewer
- Water: Public
Community & neighborhood
Location
- Region: Portland
- Subdivision: Brentwood - Darlington
Other
Other facts
- Listing terms: Cash,Conventional,FHA,VA Loan
- Road surface type: Paved
Price history
| Date | Event | Price |
|---|---|---|
| 8/8/2024 | Sold | $459,900$414/sqft |
Source: | ||
| 7/12/2024 | Pending sale | $459,900$414/sqft |
Source: | ||
| 7/1/2024 | Listed for sale | $459,900+37.3%$414/sqft |
Source: | ||
| 12/6/2018 | Sold | $335,000+1.5%$302/sqft |
Source: | ||
| 11/7/2018 | Pending sale | $330,000$297/sqft |
Source: John L Scott Real Estate #18617592 | ||
Public tax history
| Year | Property taxes | Tax assessment |
|---|---|---|
| 2025 | $4,970 +11.2% | $184,460 +10.5% |
| 2024 | $4,468 +4% | $166,990 +3% |
| 2023 | $4,296 +2.2% | $162,130 +3% |
Find assessor info on the county website
Neighborhood: Brentwood-Darlington
Nearby schools
GreatSchools rating
- 7/10Woodmere Elementary SchoolGrades: K-5Distance: 0.5 mi
- 6/10Lane Middle SchoolGrades: 6-8Distance: 0.5 mi
- 6/10Franklin High SchoolGrades: 9-12Distance: 2 mi
Schools provided by the listing agent
- Elementary: Woodmere
- Middle: Lane
- High: Franklin
Source: RMLS (OR). This data may not be complete. We recommend contacting the local school district to confirm school assignments for this home.
Get a cash offer in 3 minutes
Find out how much your home could sell for in as little as 3 minutes with a no-obligation cash offer.
Estimated market value
$449,300
Get a cash offer in 3 minutes
Find out how much your home could sell for in as little as 3 minutes with a no-obligation cash offer.
Estimated market value
$449,300
