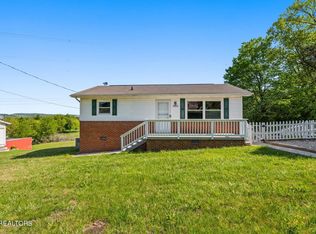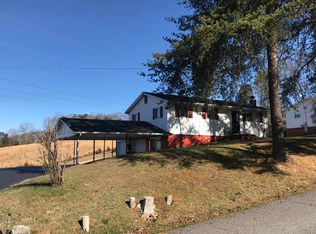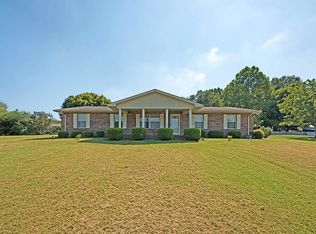Sold for $320,000
$320,000
6822 Fairview Rd, Corryton, TN 37721
4beds
2,194sqft
SingleFamily
Built in 1967
0.61 Acres Lot
$320,200 Zestimate®
$146/sqft
$2,274 Estimated rent
Home value
$320,200
$304,000 - $336,000
$2,274/mo
Zestimate® history
Loading...
Owner options
Explore your selling options
What's special
Renovated Bsmt Ranch type home with nearly 2,200 sf of living area, four bedrooms, 2.5 baths, New kitchen cabinets with granite tops, New vinyl windows, New central heating and cooling and electrical box, Hardwood floors, Updated baths, 2nd kitchen in basement, Large basement family room, Possible in-law unit in basement
Facts & features
Interior
Bedrooms & bathrooms
- Bedrooms: 4
- Bathrooms: 3
- Full bathrooms: 2
- 1/2 bathrooms: 1
Heating
- Heat pump
Features
- Basement: Finished
Interior area
- Total interior livable area: 2,194 sqft
Property
Features
- Exterior features: Other
Lot
- Size: 0.61 Acres
Details
- Parcel number: 021122
Construction
Type & style
- Home type: SingleFamily
Materials
- masonry
- Roof: Composition
Condition
- Year built: 1967
Community & neighborhood
Location
- Region: Corryton
Other
Other facts
- Exterior Features: Patio, Windows - Insulated, Windows - Vinyl
- Style: Traditional
- Cooling: Central Cooling
- Heat: Central
- Floors: Hardwood, Tile, Vinyl
- Fuel: Electric
- Other Rooms: Laundry/Utility, Mstr Bdrm Main Level, Extra Storage, Family Room, Addl Living Quarter
- Misc Features: Washer/Dryer Connect
- Siding: Vinyl
- SqFt - Source: Agent
- Site Built: Yes
- Construction: Frame
- Dining Area: Eat-in Kitchen
- Community Amenities: Other - See Remarks
- Atchd/Dtchd Type: Detached
- Bonus Room: Yes
- Basement_2: Finished, Yes
- Lot Description: Rolling
- View: Country Setting
- Association Fee Incl: Other
- Type: Ranch
- Appliances: Range/Oven
Price history
| Date | Event | Price |
|---|---|---|
| 12/29/2025 | Sold | $320,000+92.2%$146/sqft |
Source: Public Record Report a problem | ||
| 4/30/2019 | Sold | $166,500$76/sqft |
Source: | ||
| 4/6/2019 | Pending sale | $166,500$76/sqft |
Source: G. T. Ballenger, REALTOR #1067969 Report a problem | ||
| 3/14/2019 | Price change | $166,500-2%$76/sqft |
Source: G. T. Ballenger, REALTOR #1067969 Report a problem | ||
| 1/28/2019 | Listed for sale | $169,900+145.3%$77/sqft |
Source: G. T. Ballenger, REALTOR #1067969 Report a problem | ||
Public tax history
| Year | Property taxes | Tax assessment |
|---|---|---|
| 2024 | $350 | $22,500 |
| 2023 | $350 | $22,500 |
| 2022 | $350 +3.6% | $22,500 +41.1% |
Find assessor info on the county website
Neighborhood: 37721
Nearby schools
GreatSchools rating
- 8/10Gibbs Elementary SchoolGrades: PK-5Distance: 1.2 mi
- 4/10Gibbs Middle SchoolGrades: 6-8Distance: 1.3 mi
- 4/10Gibbs High SchoolGrades: 9-12Distance: 1 mi
Get pre-qualified for a loan
At Zillow Home Loans, we can pre-qualify you in as little as 5 minutes with no impact to your credit score.An equal housing lender. NMLS #10287.


