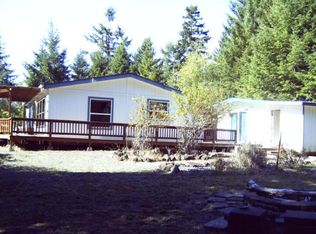An Oldie, but a Goodie. Huge home, mostly on one level with large open rooms and halls. Living room has vaulted ceilings. Family room has wood insert and second kitchen. Upstairs is a master suite. The home does need some love & affection, but what an incredible template you have to work with. Beautiful, private country setting. Three Car Garage.
This property is off market, which means it's not currently listed for sale or rent on Zillow. This may be different from what's available on other websites or public sources.

