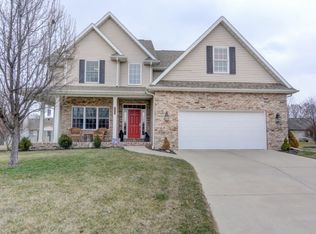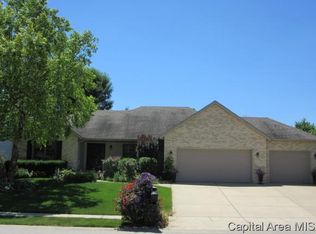LARGE SPLIT/BEDROOM FLOOR PLAN-4BEDROOMS ON MAIN LEVEL-UPDATED BATHS,NEW CERAMIC TILE IN KITCHEN-LARGE MASTER SUITE WITH HUGE WHIRLPOOL TUB. PARTIALLY FINISHED BASEMENT& 3 CAR GARAGE. SQ FT BELIEVED TO BE ACCURATE BUT NOT WARRANTED.
This property is off market, which means it's not currently listed for sale or rent on Zillow. This may be different from what's available on other websites or public sources.

